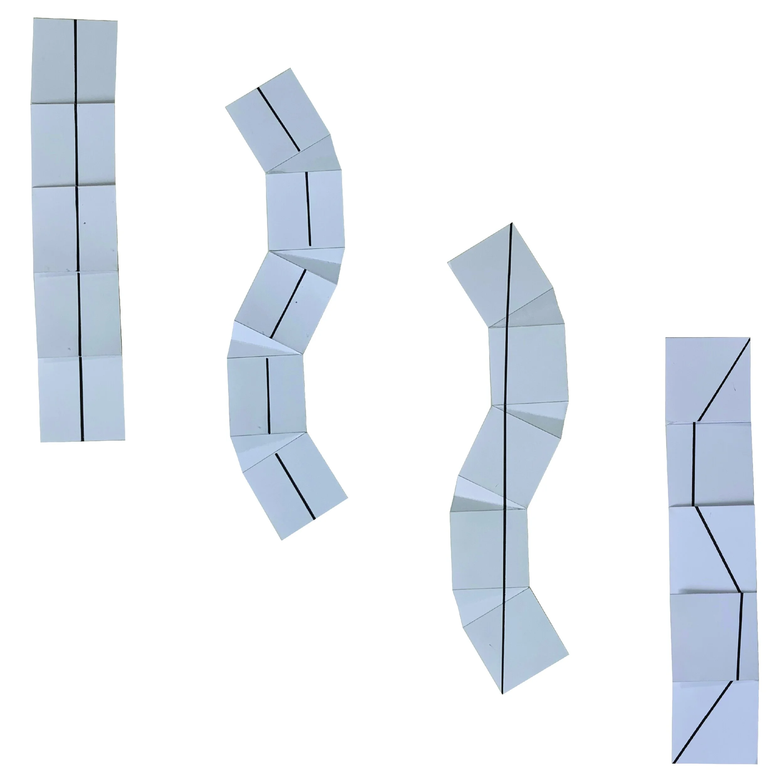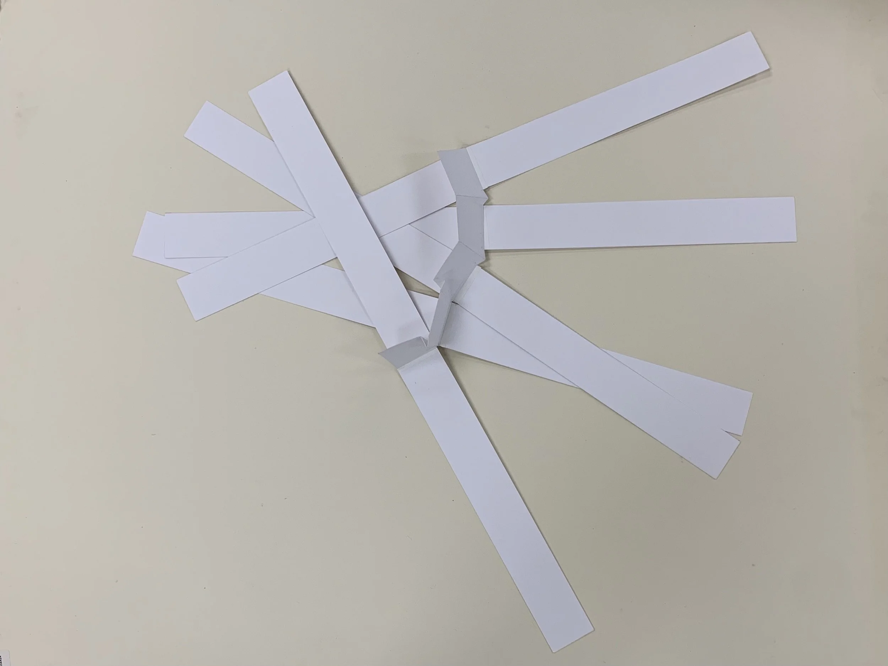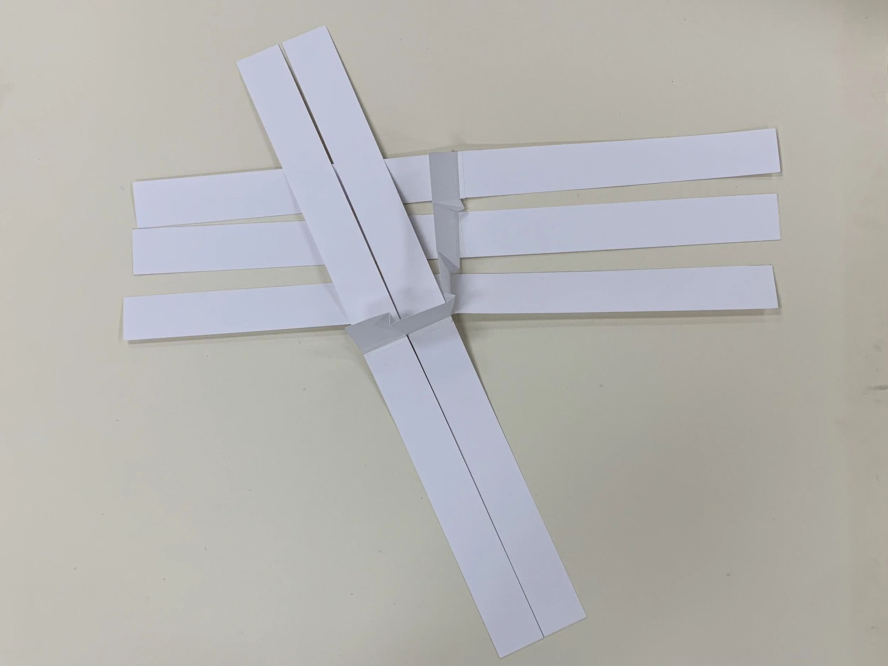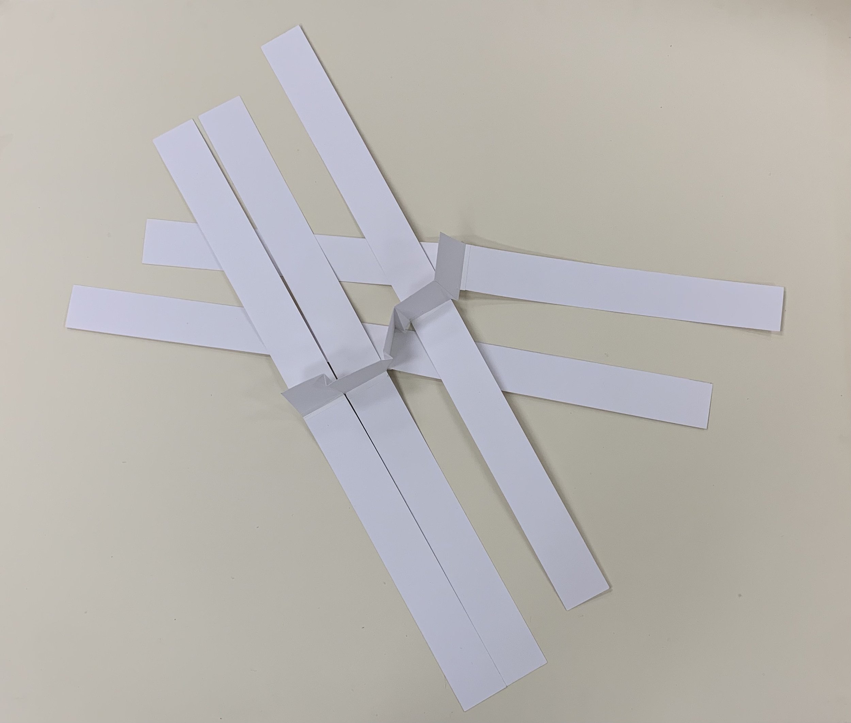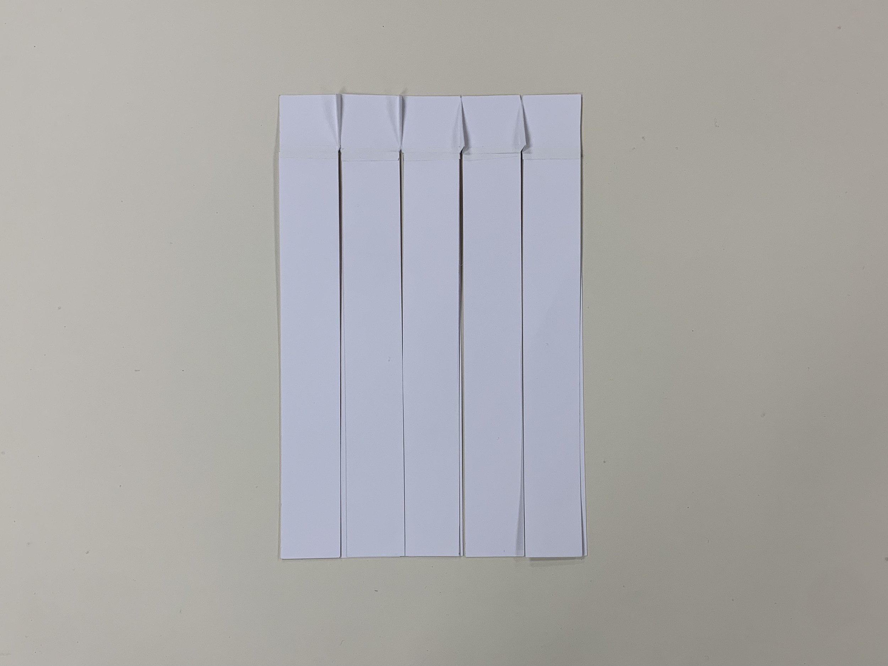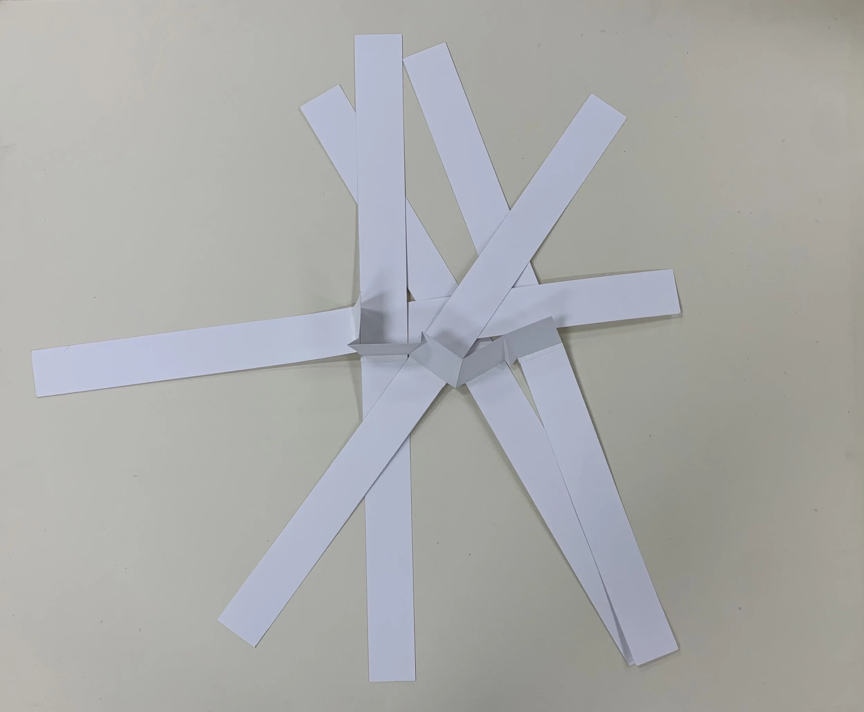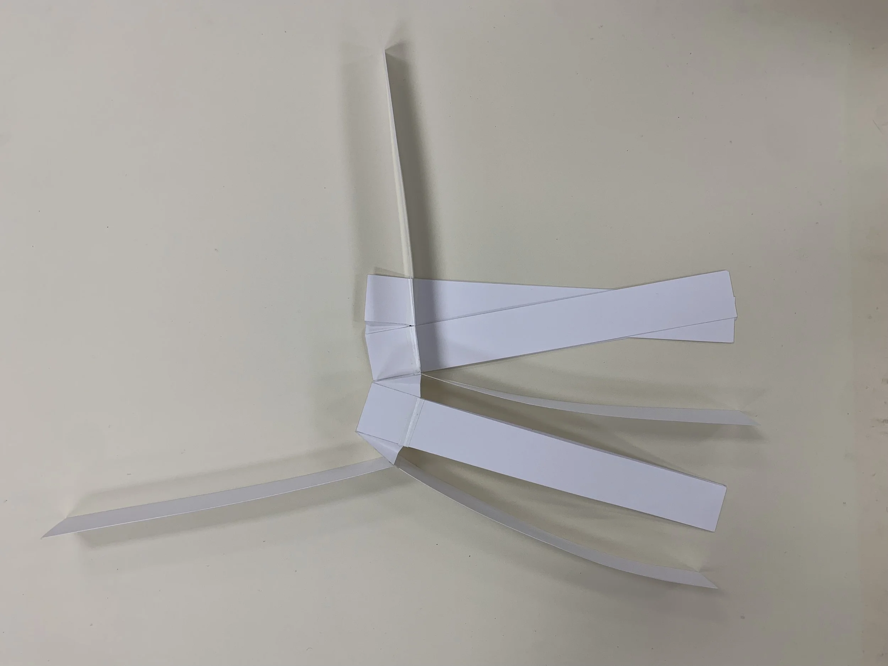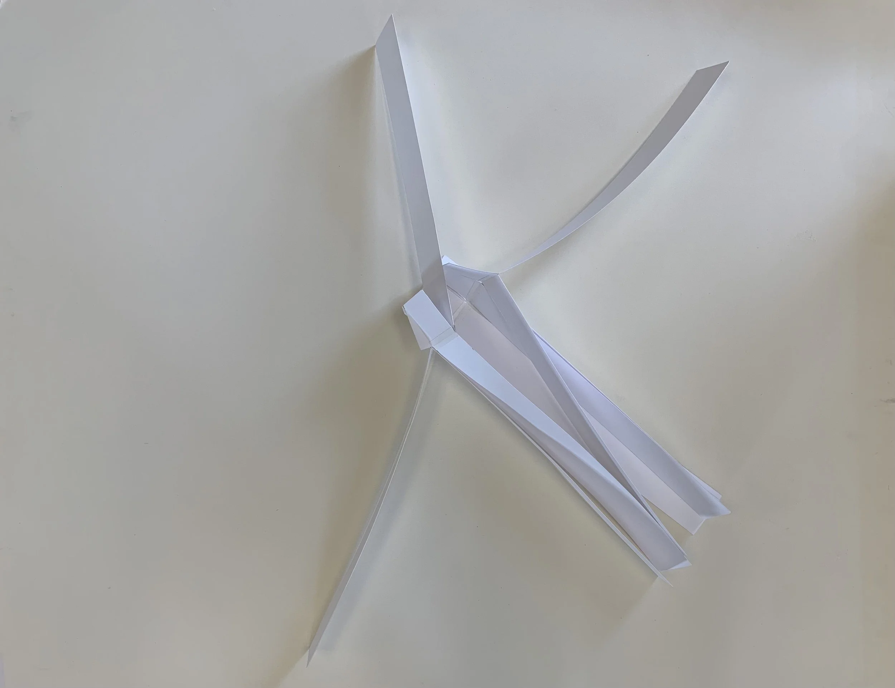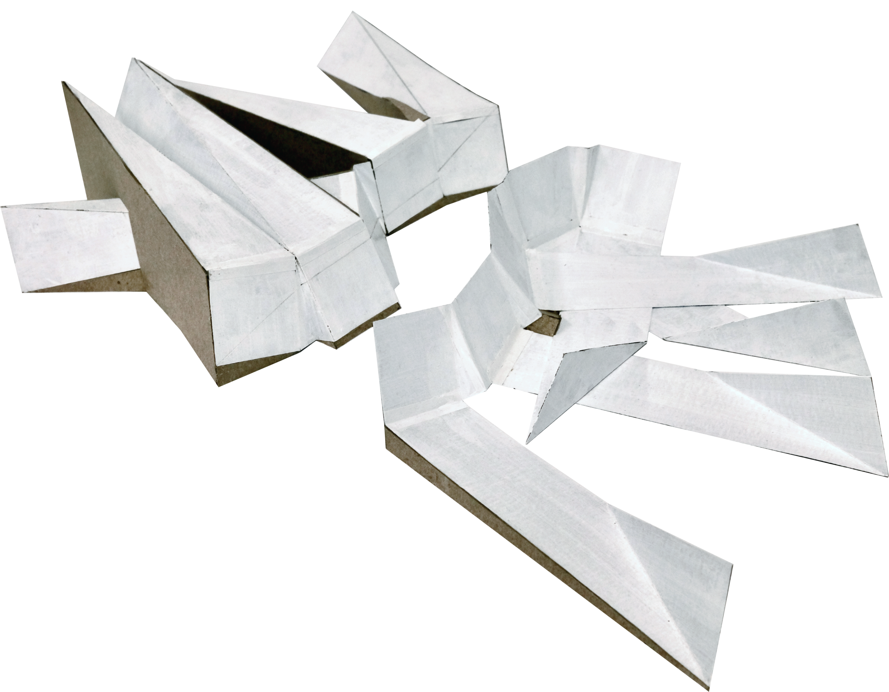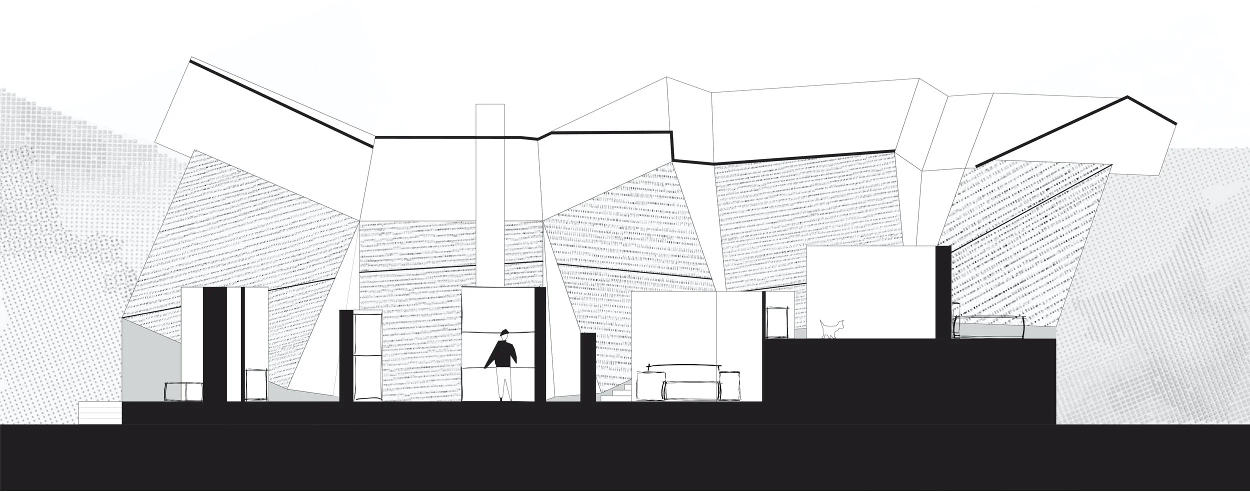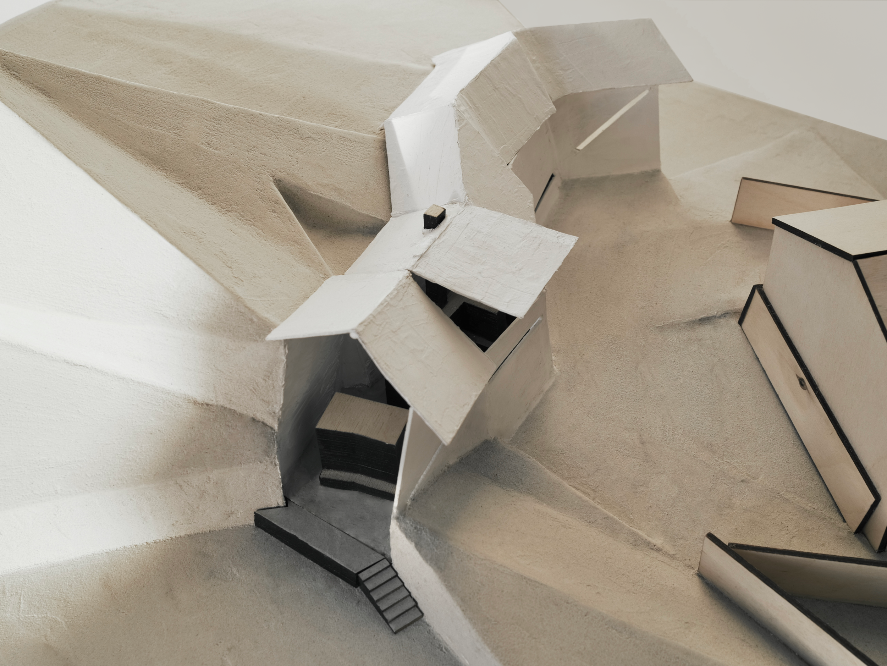Wholistic Order of Place
Home for the Blind
RISD Fall 2021, Advanced Studio, Professor Kyna Leski
The home for the blind is conceived through a device of folded walls that extend from and into the landscape. These walls create the topographic shifts of the land and shape the spaces of the house, thereby conveying what is outside the house into the house.
The angular shifts of the spaces of inhabitation, generated by the two outer walls, direct the shifts in the landscape, which in turn direct the imprinted pathways, the courtyard, and the relationship to the existing house. A wholistic order of place, of inside and outside, of one space to another is communicated by traversing the site, entering and moving through the house.
Because this vocabulary is flexible, the home can be built on any site with a semi-detached home and adequate space.

