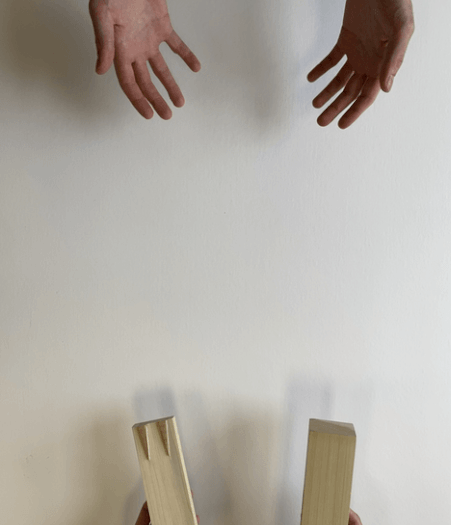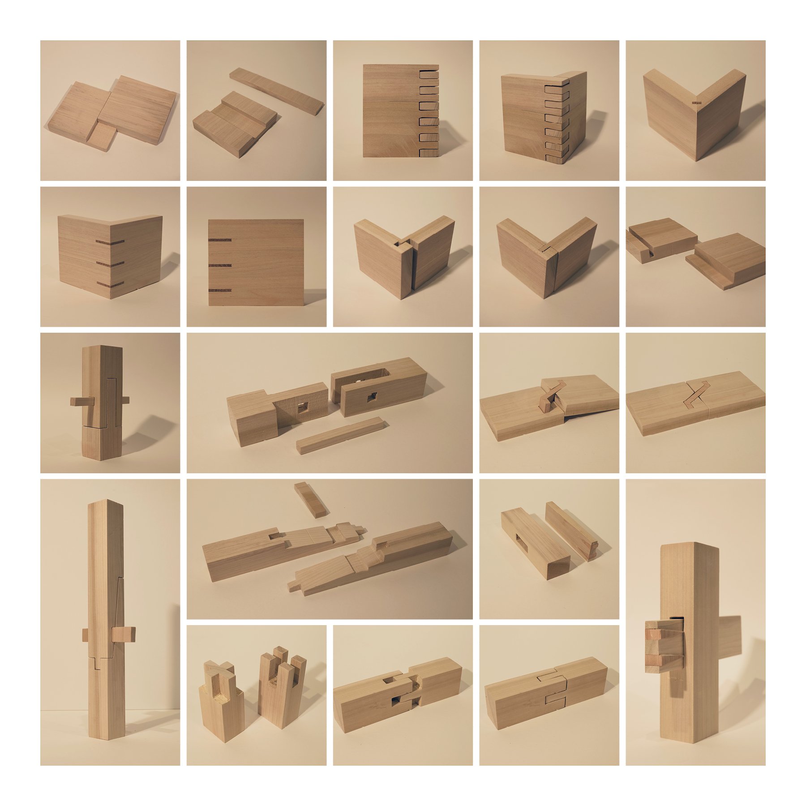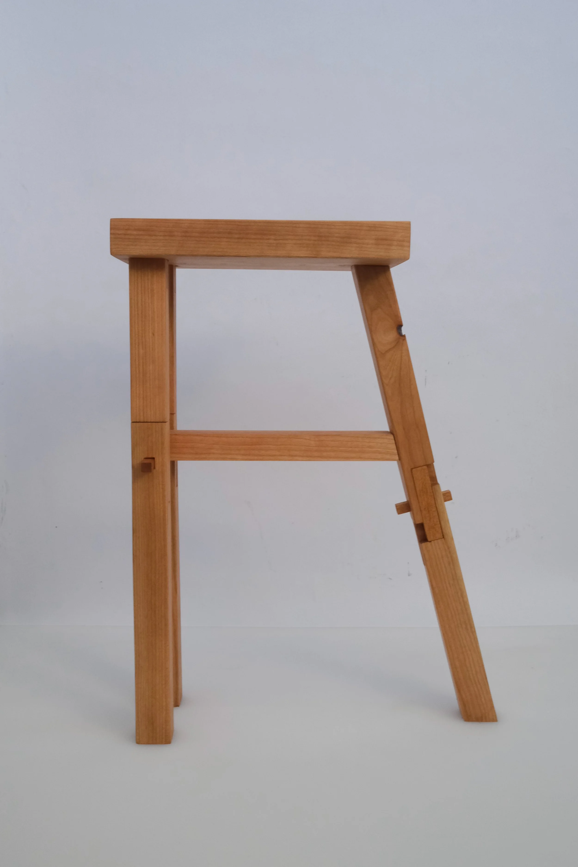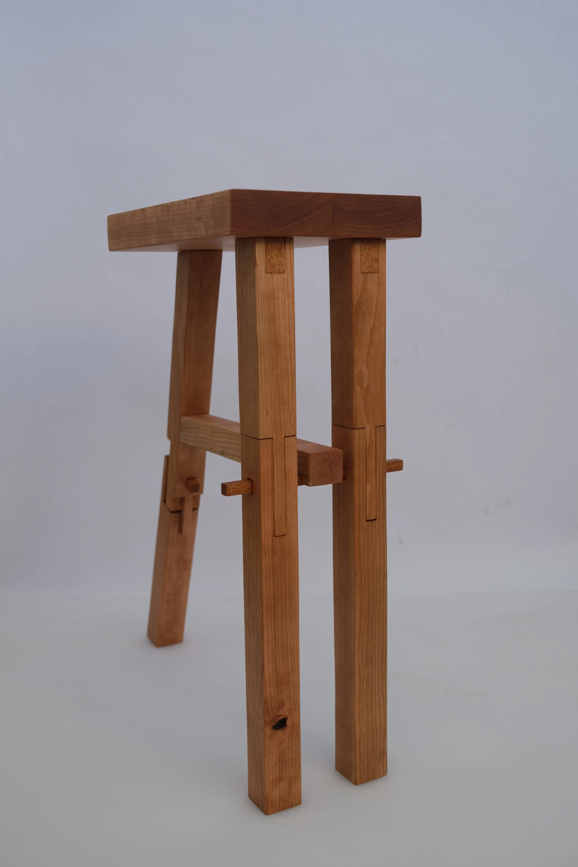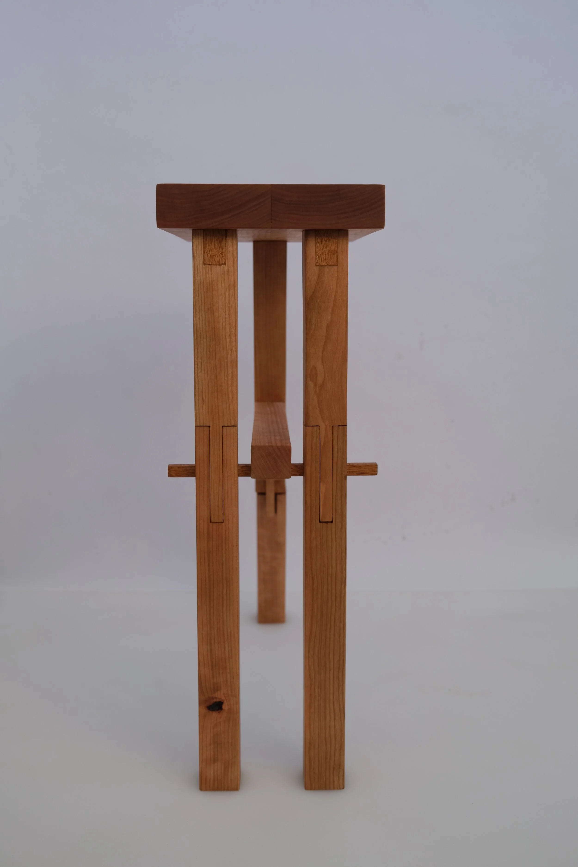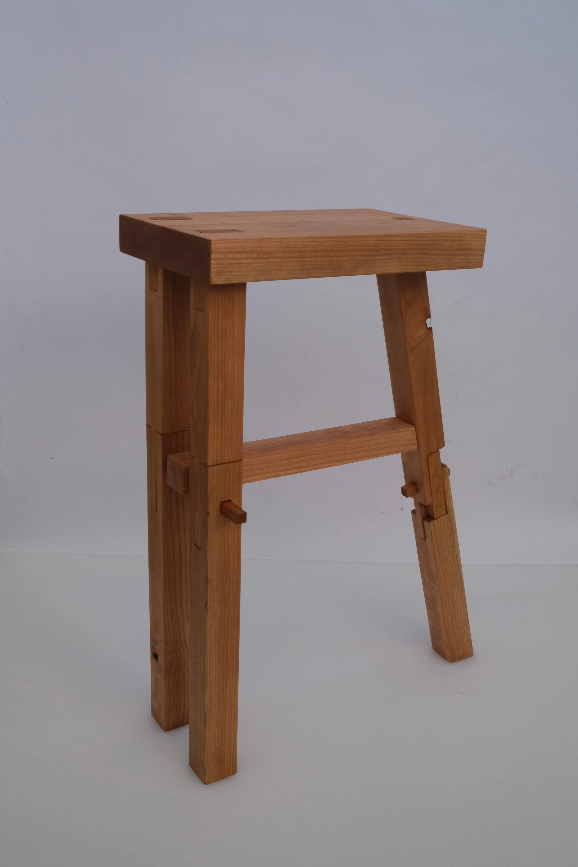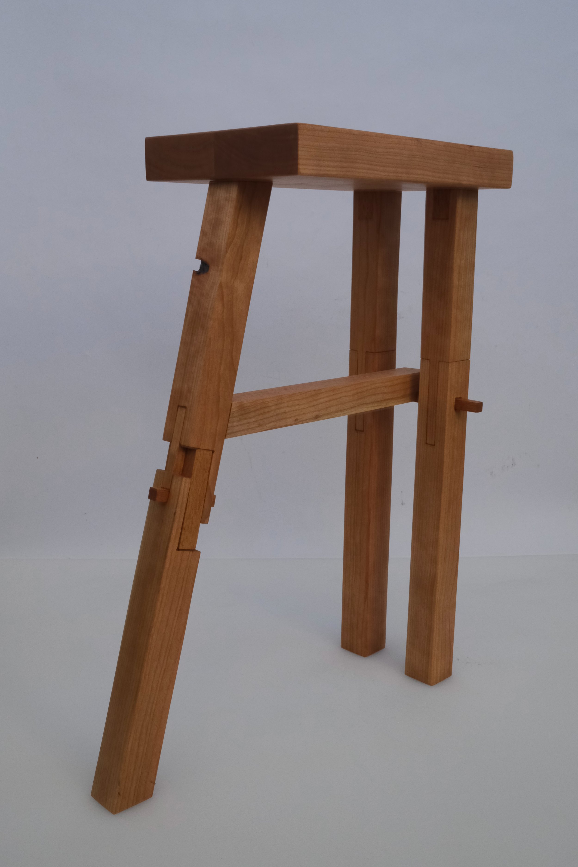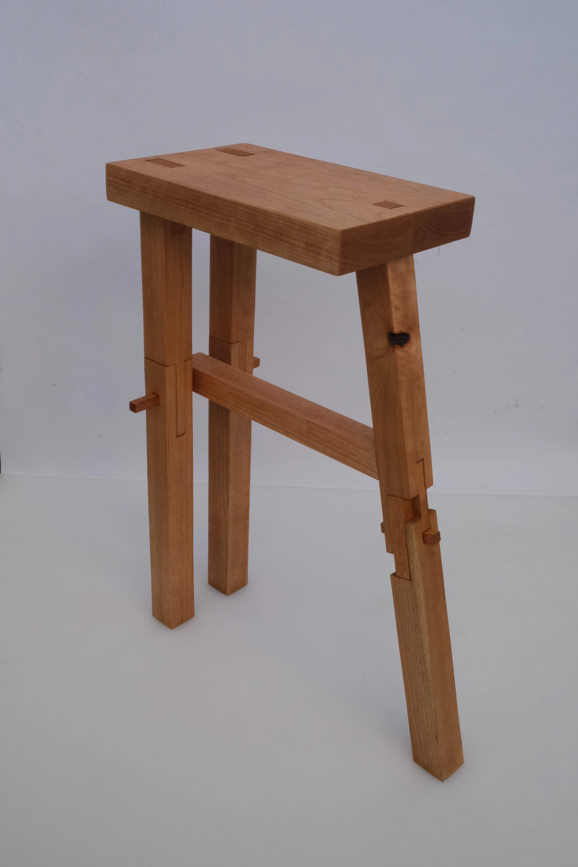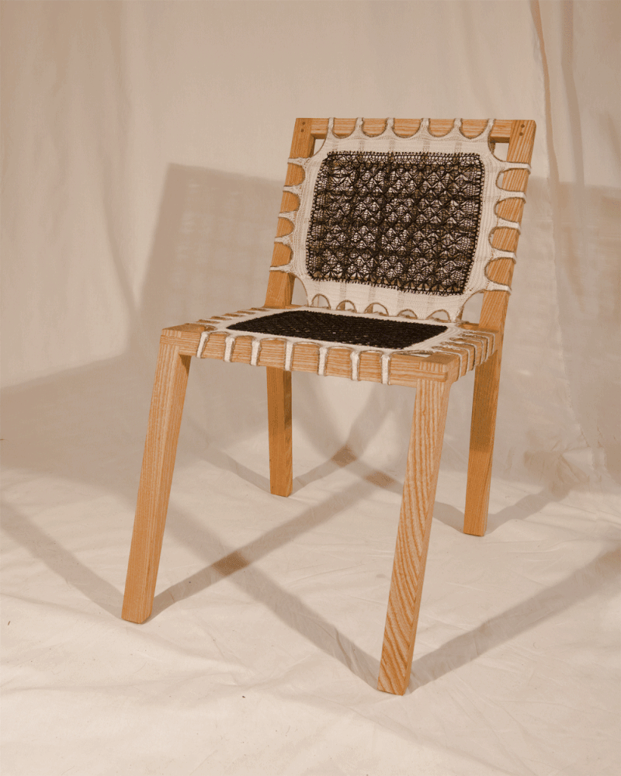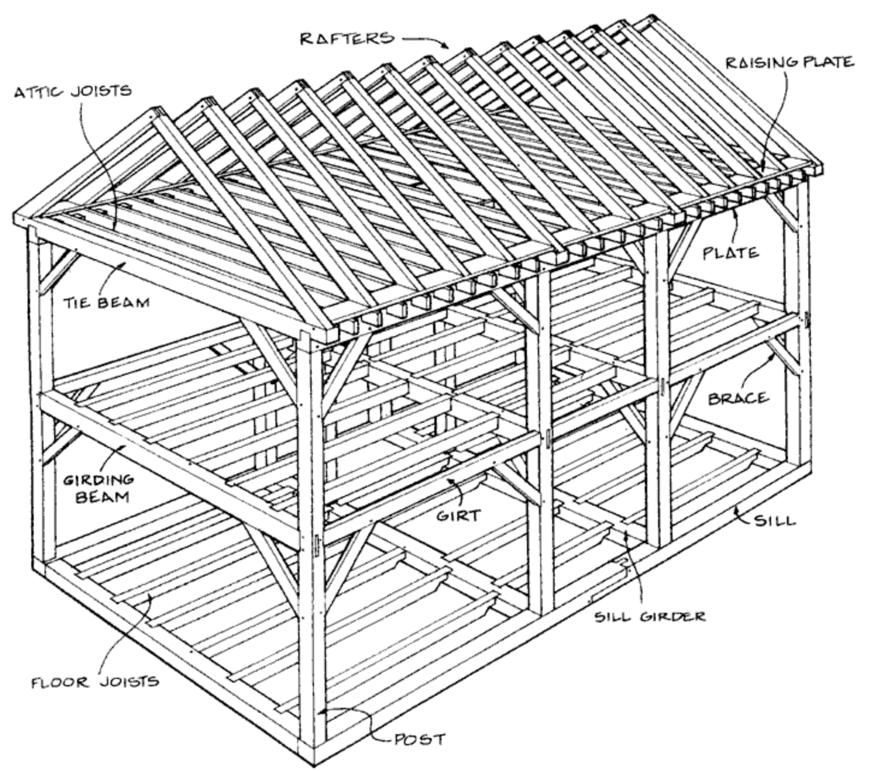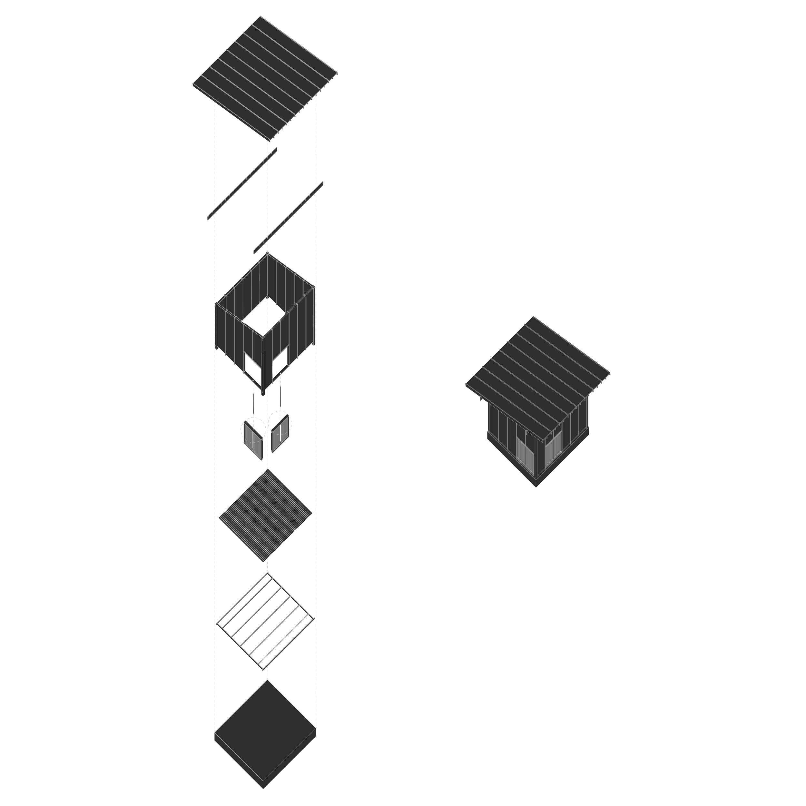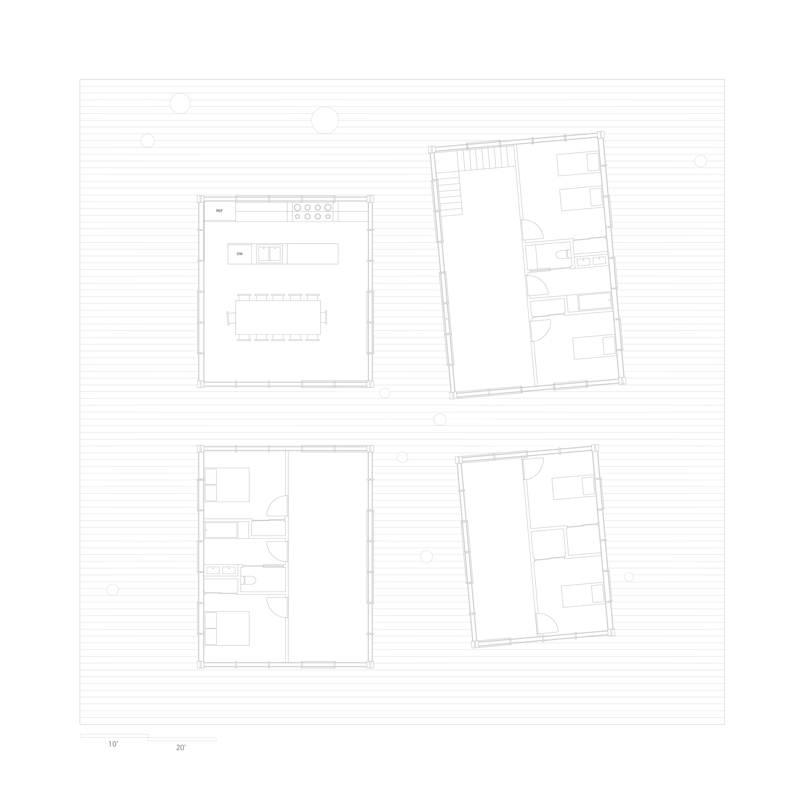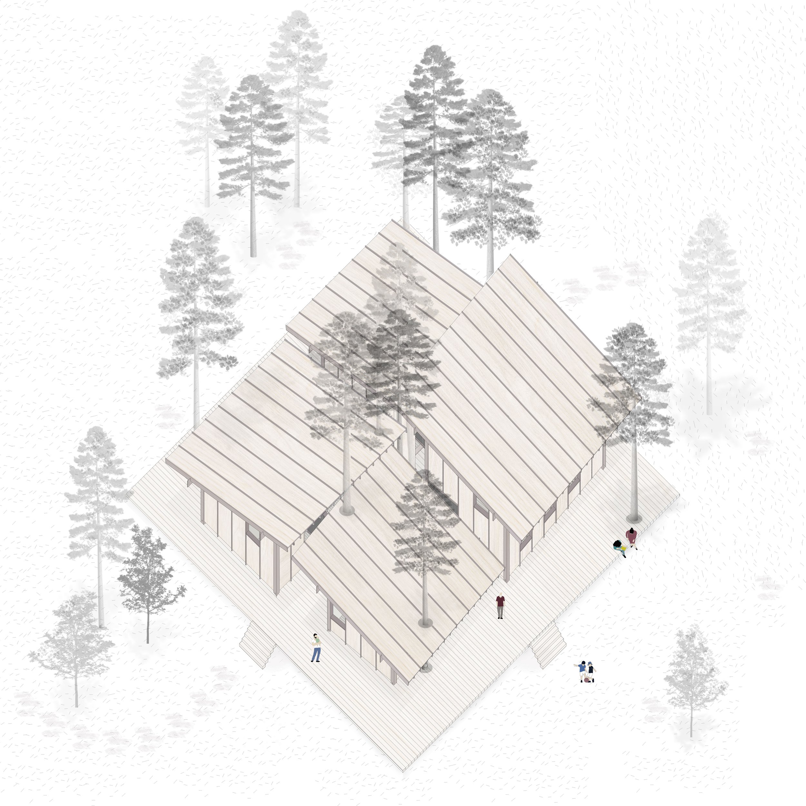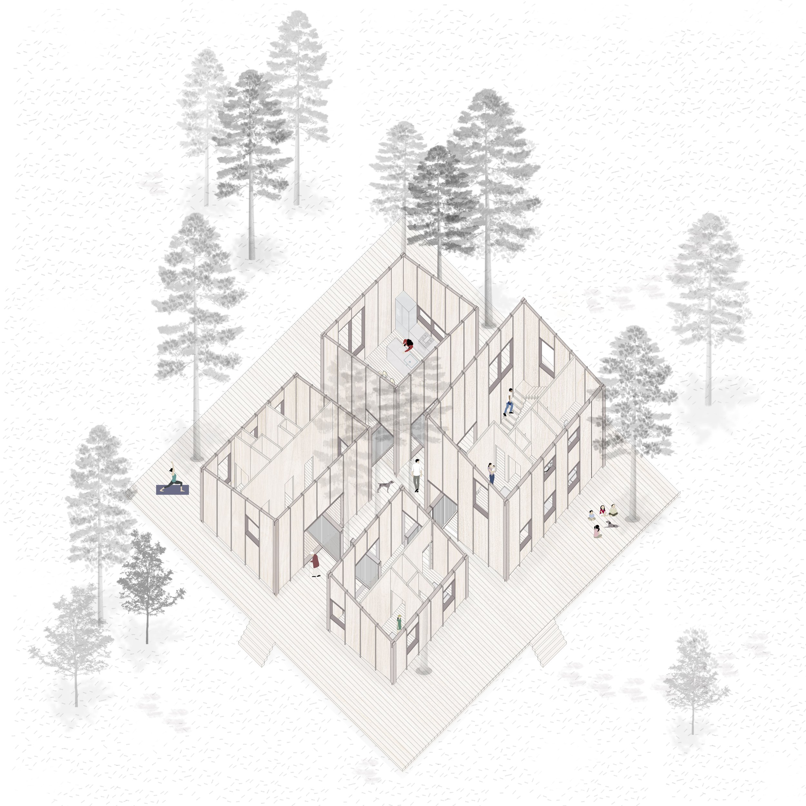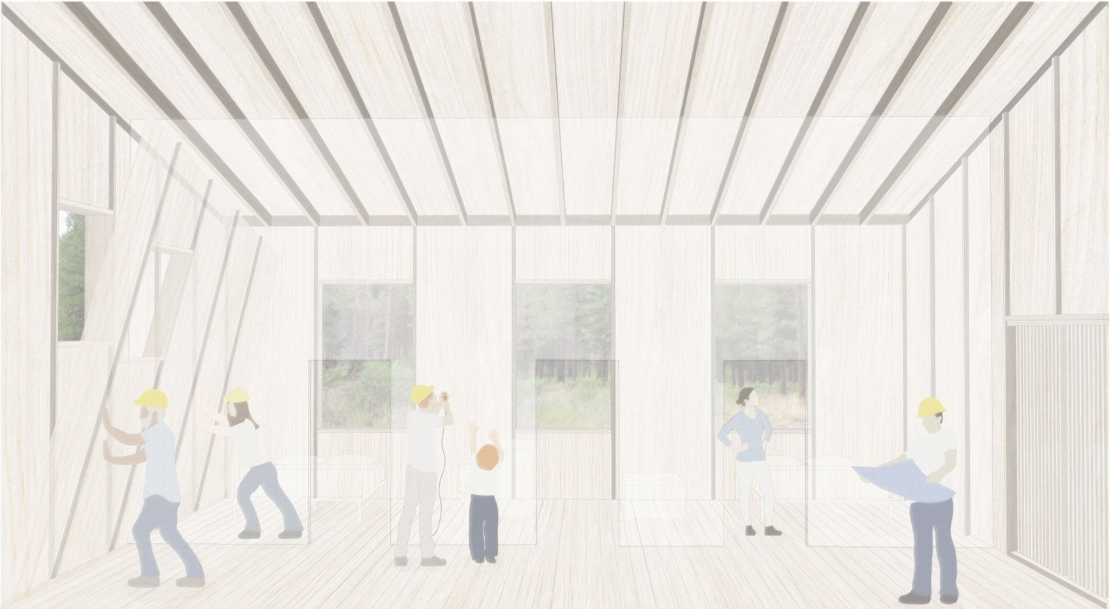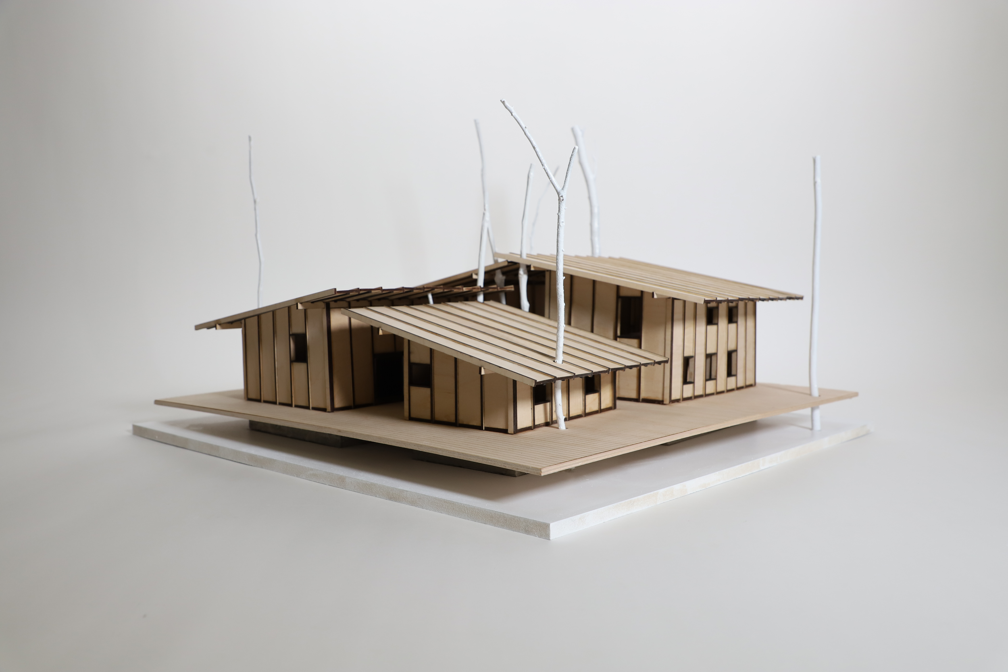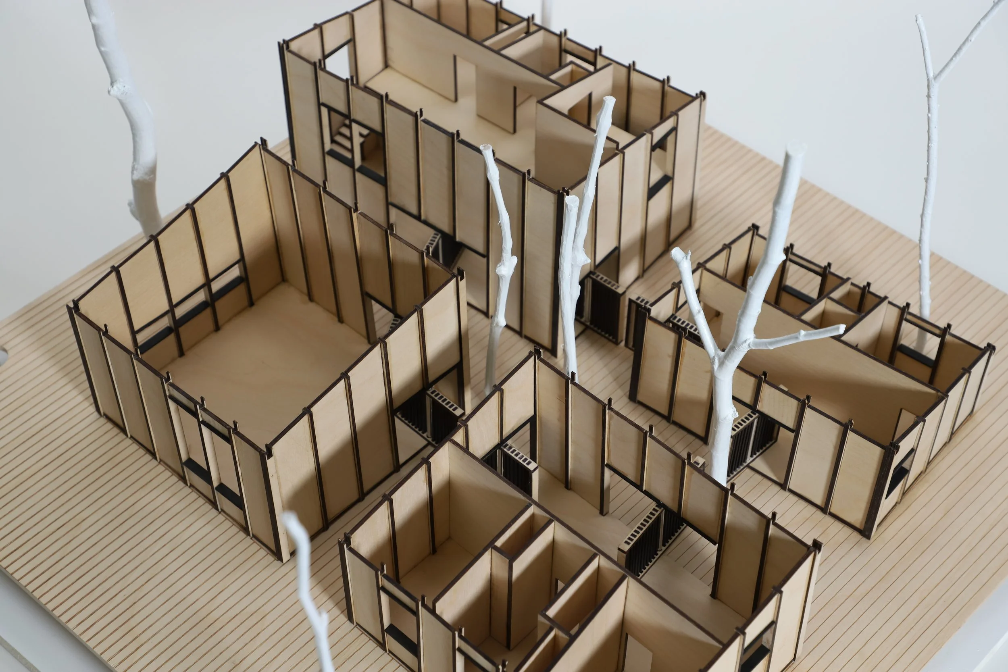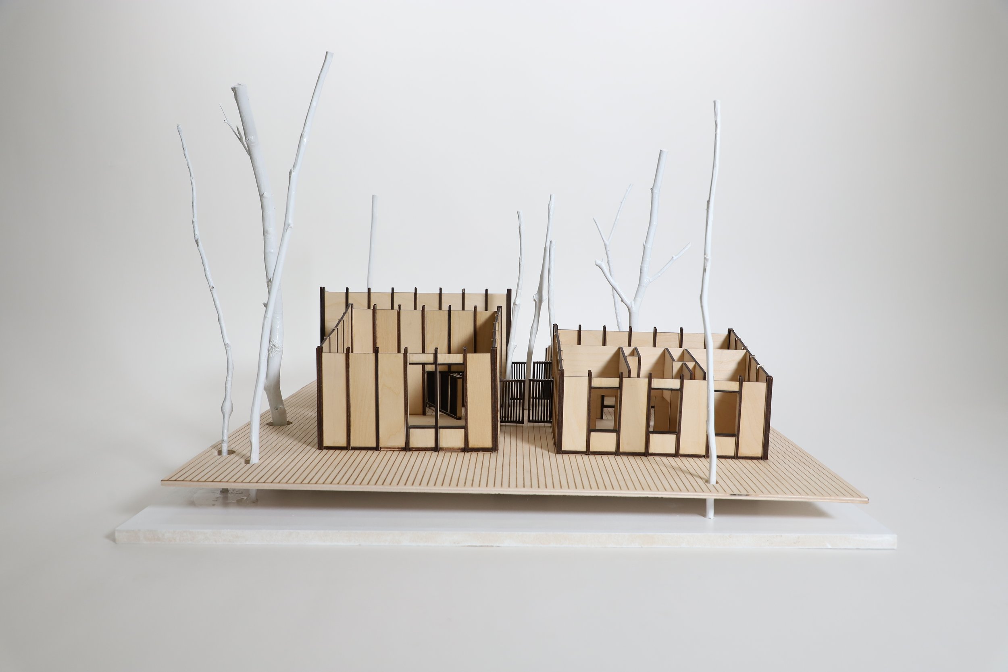Everything is Joined
Senior Thesis
RISD Fall 2021 + Spring 2022, Professor Cara Liberatore
This thesis explores the dynamic, spatial and temporal implications of joinery for reimagining the home. The aim is to capture three of the myriad dimensions that comprise the spirit of joinery: craft, flexibility, and nature. The join is expressed on many different scales, as you will see throughout this presentation. From the microscale of furniture, through the mesoscale of the home, to the macroscale of nature. The craft of joinery is explored across different traditions and forms. This includes intricate hand joins from Japan to lap joints found in the traditional American timber framed home. These joins also invite a consideration of the interplay of natural forces. On a material level, the joins are made visible, revealing the broad range of how things come together. On a metaphorical level, these joins express connections between different aspects of nature--between humans and nature, between family and community, and between family members. The concept of the join itself motivates this reimagining of the home, as articulated by its modular nature. Anchored in the precedent of the classic timber framed single family home, this reimagining positions the home as a site for multigenerational interaction. Static joins throughout the structure play on concepts of balance and tension, while dynamic joins, such as the rotating walls, allow for a flexibility that accommodates changes on and across multiple time scales, from daily cycles to seasonal cycles to life cycles, thereby recognizing the intimate relationships within the multi-generational family, the home and nature.Embedded in both time and space, the home is deeply aware of nature, and its construction intentionally avoids interrupting natural flows--such as that of the trees that grow up through the structure, thus mirroring the changing flows of human lives and family structures.
Everything is joined.
Joinery Studies : Poplar

Portable Stool : Cherry + Mahogany
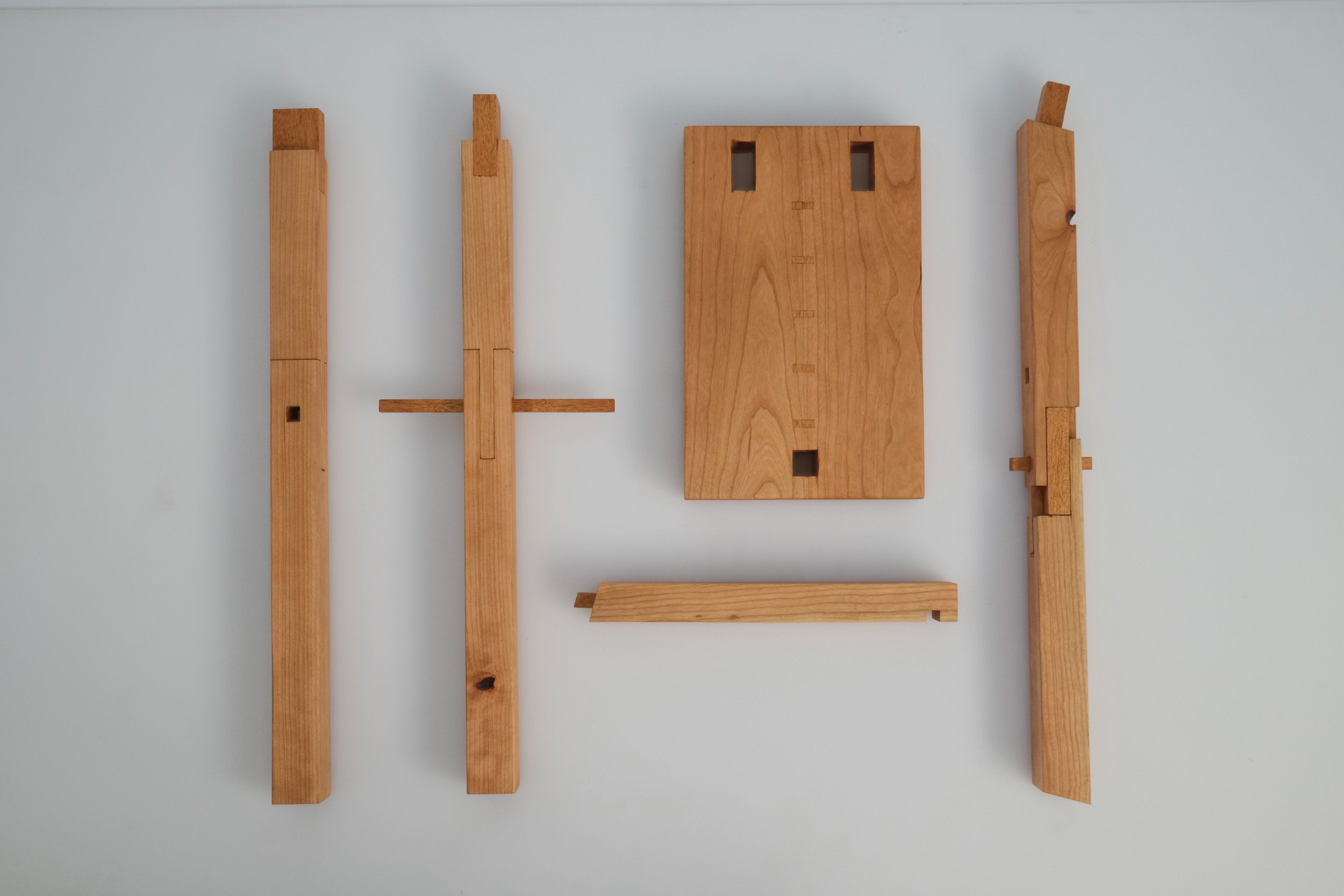
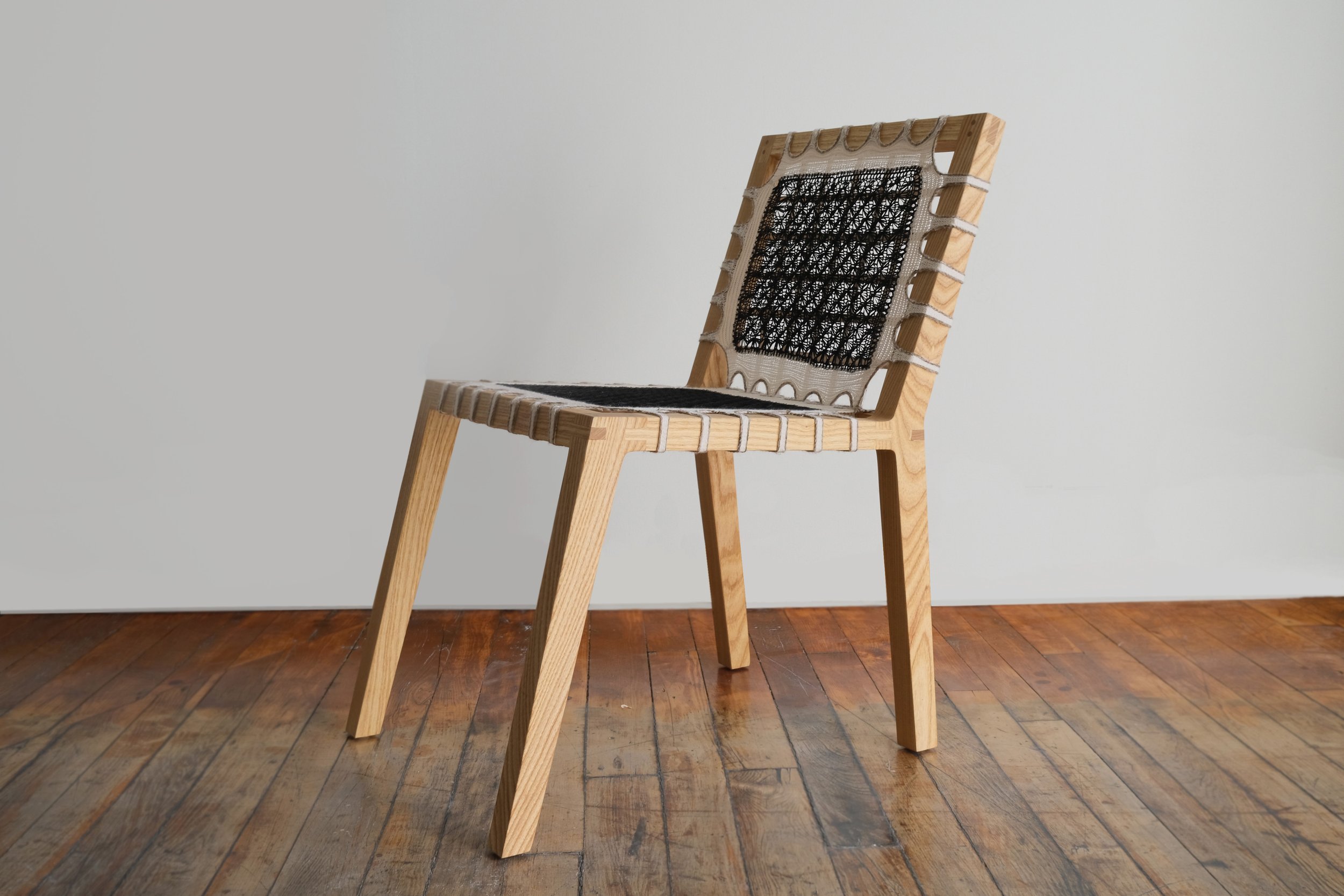
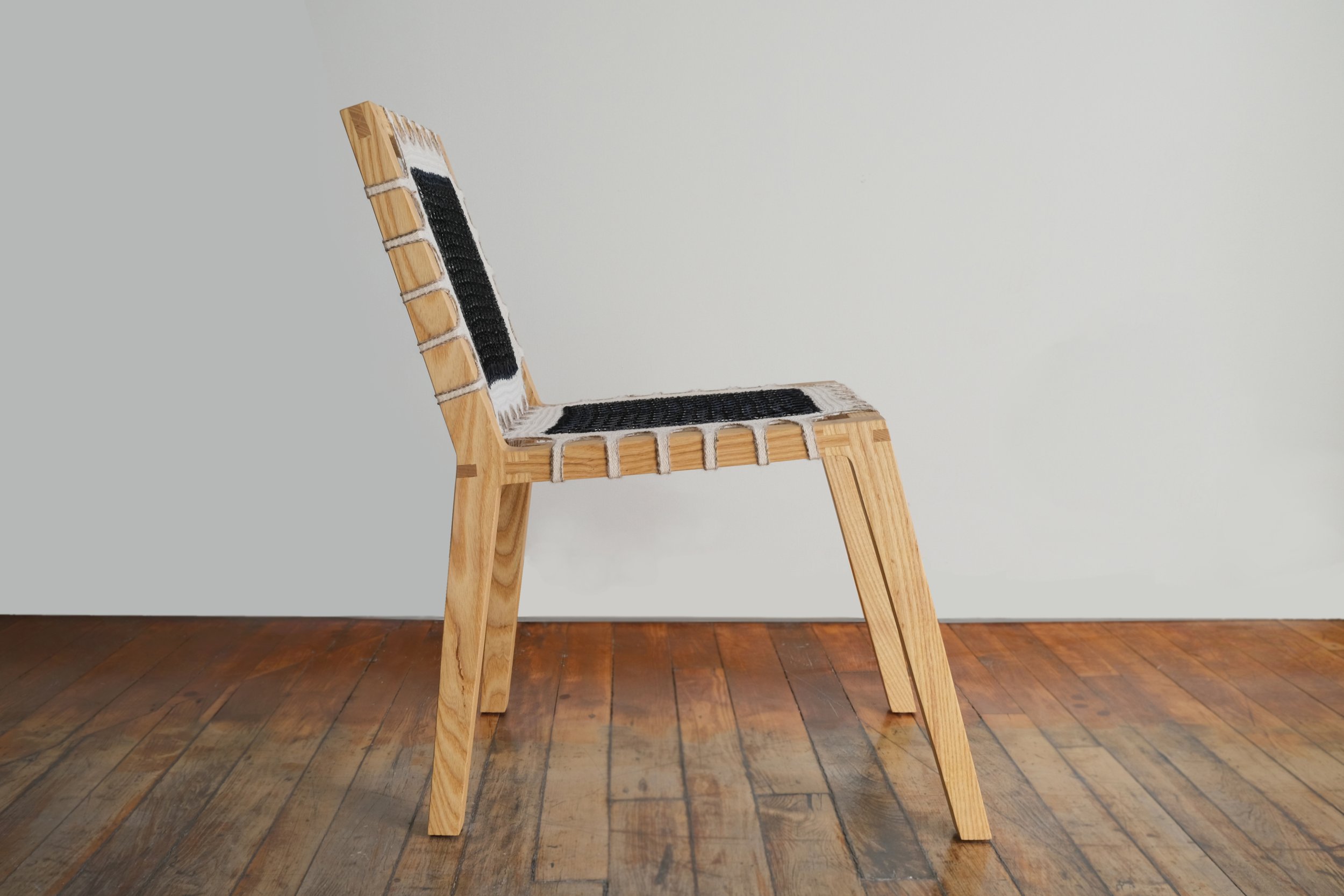
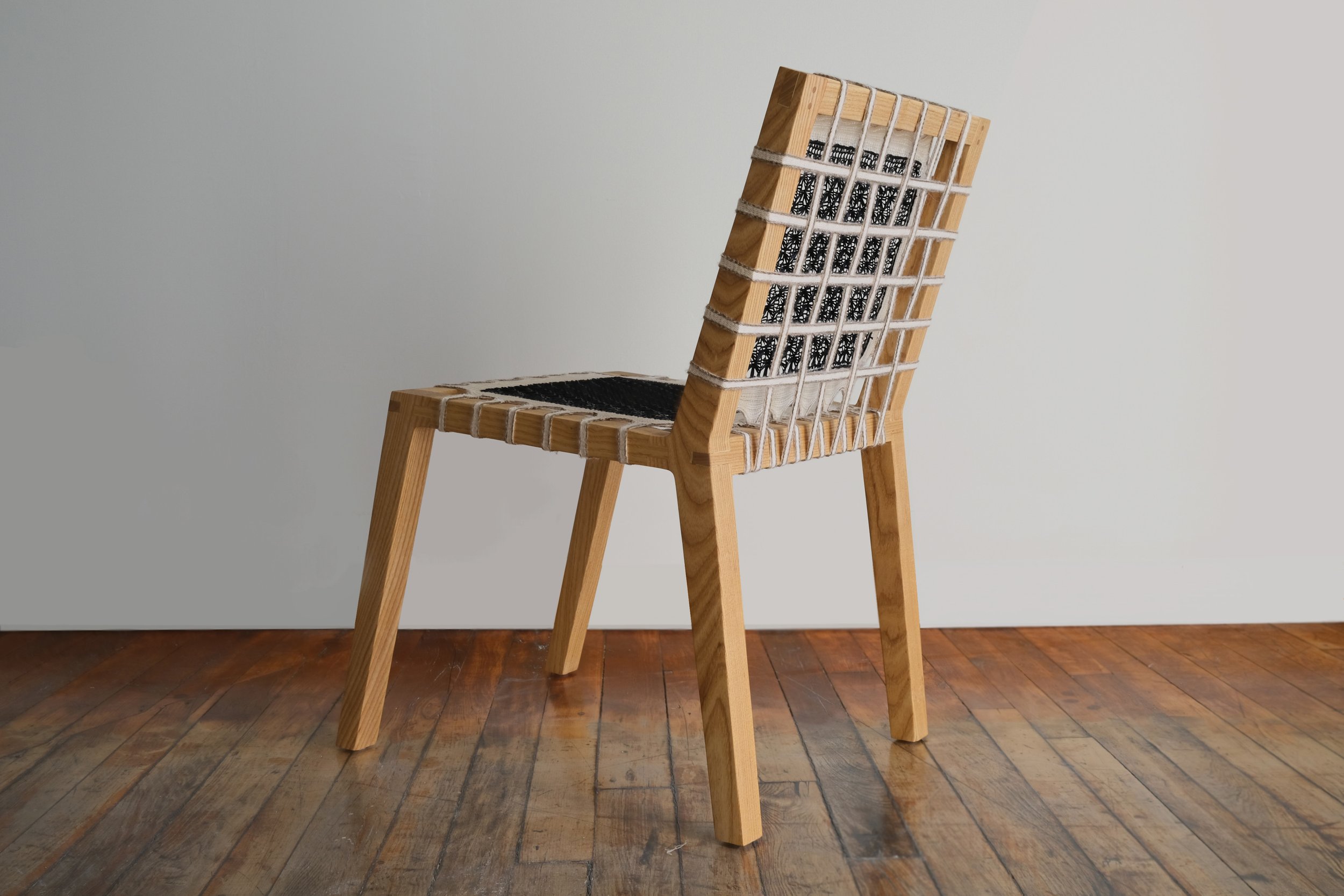
Chair; Joined and Dressed : Ash + Textile
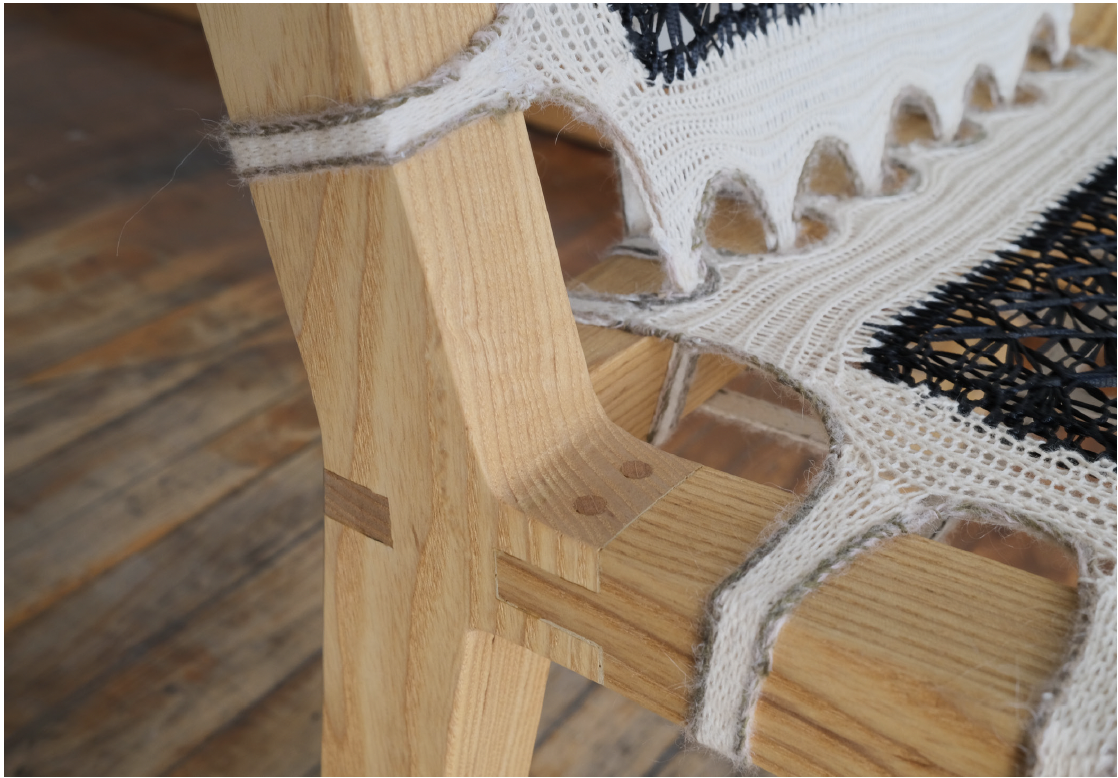
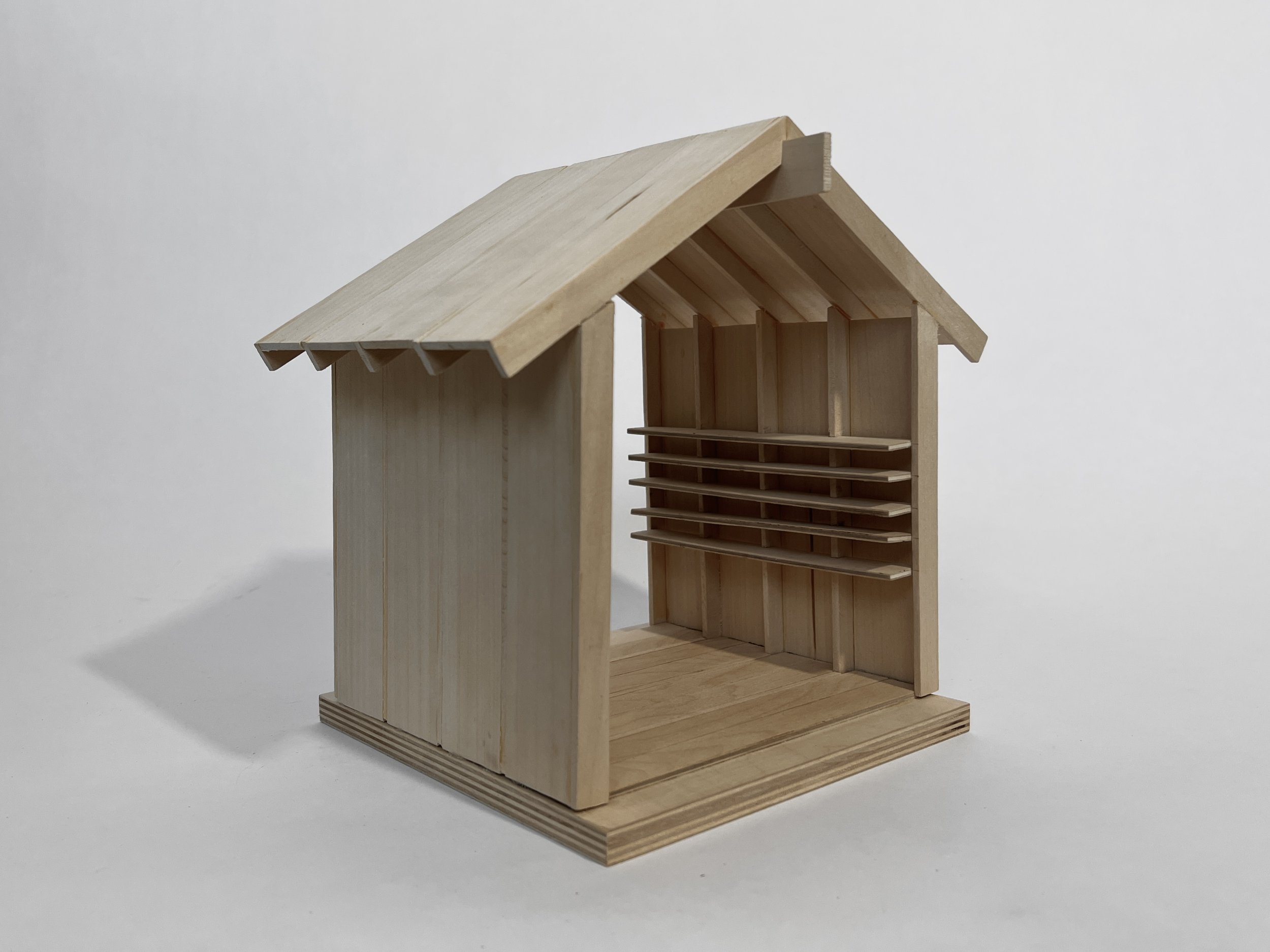
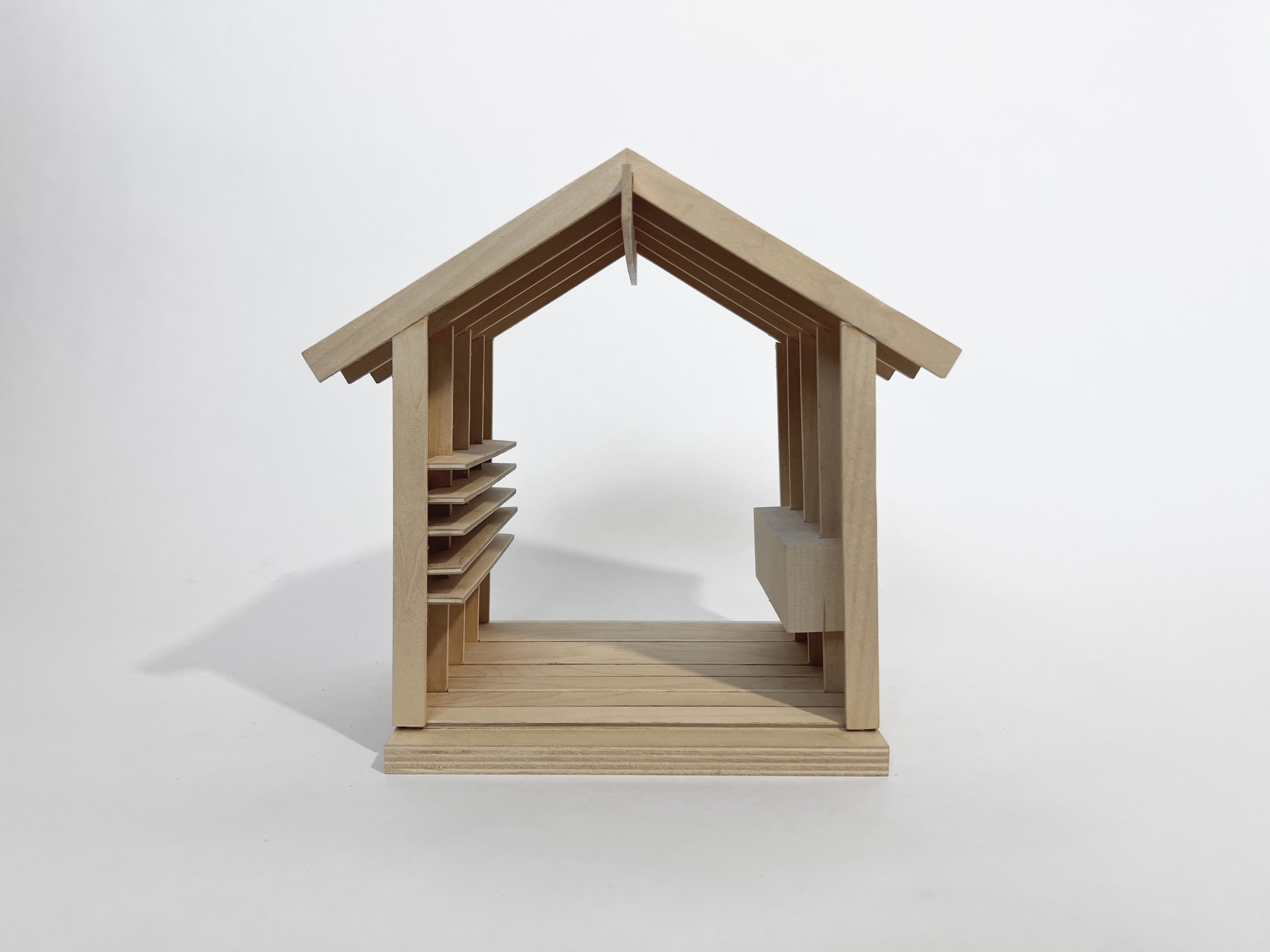
Framing + cross laminated timber study

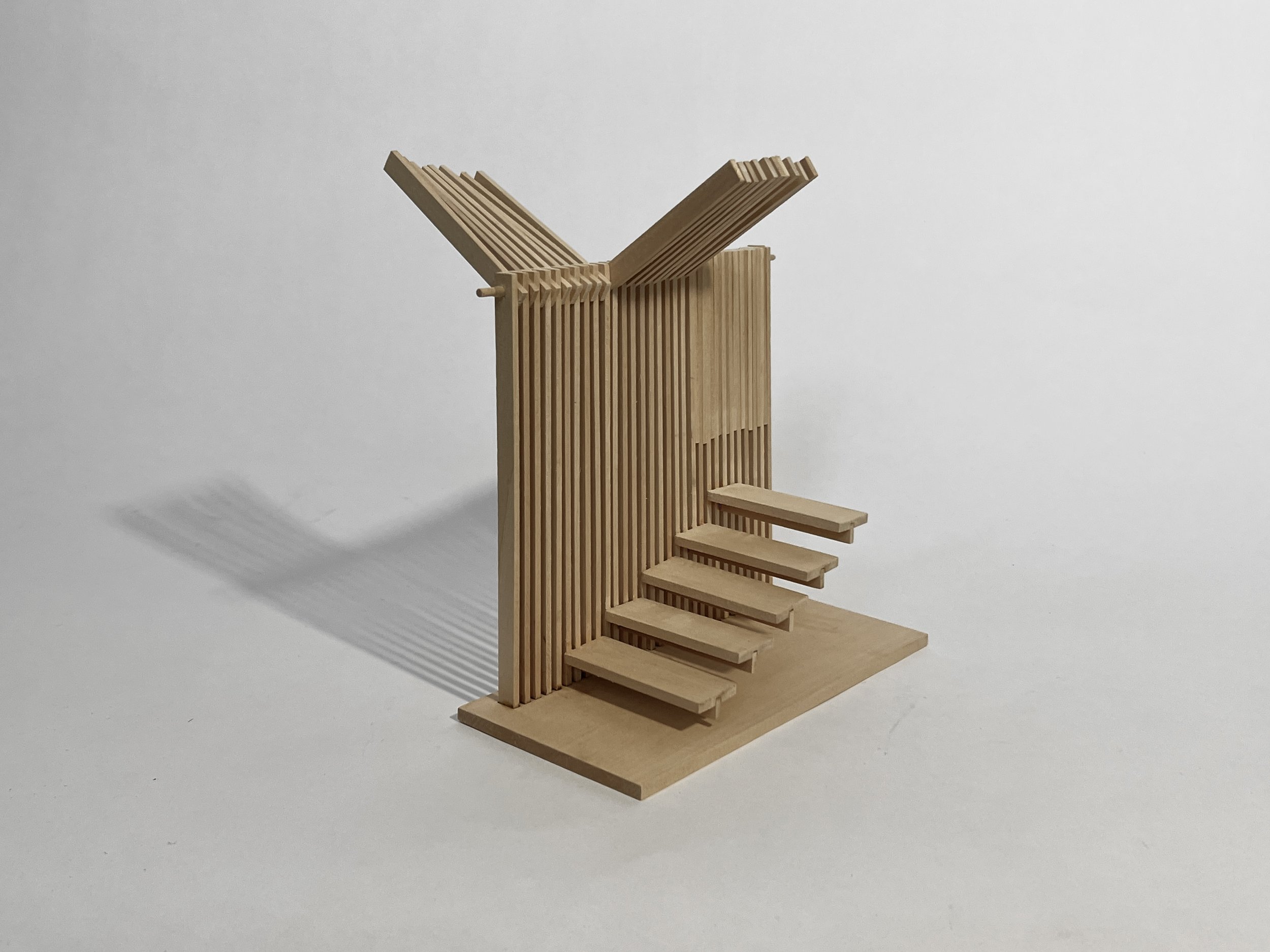
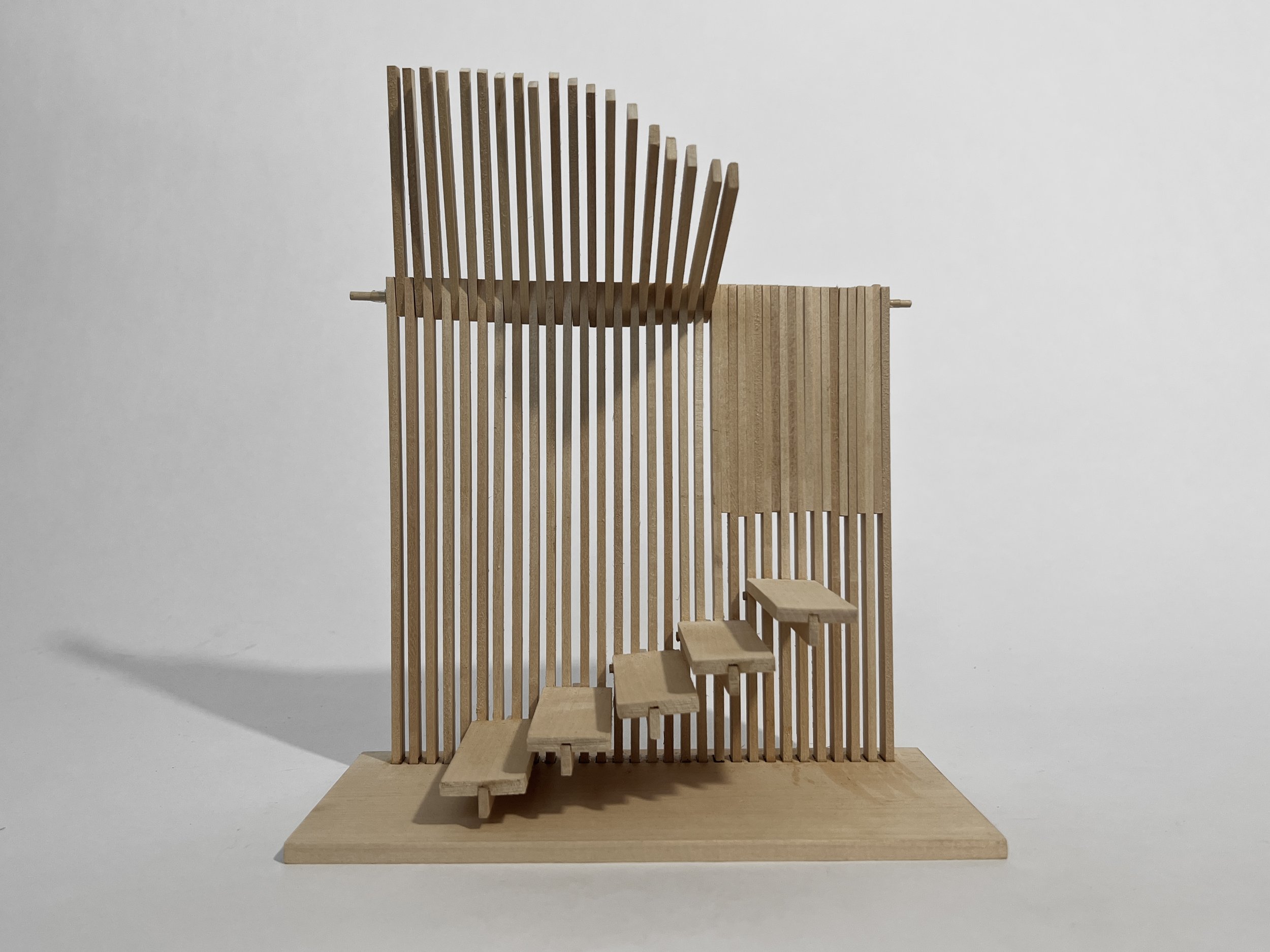


Stair study

Partition wall study

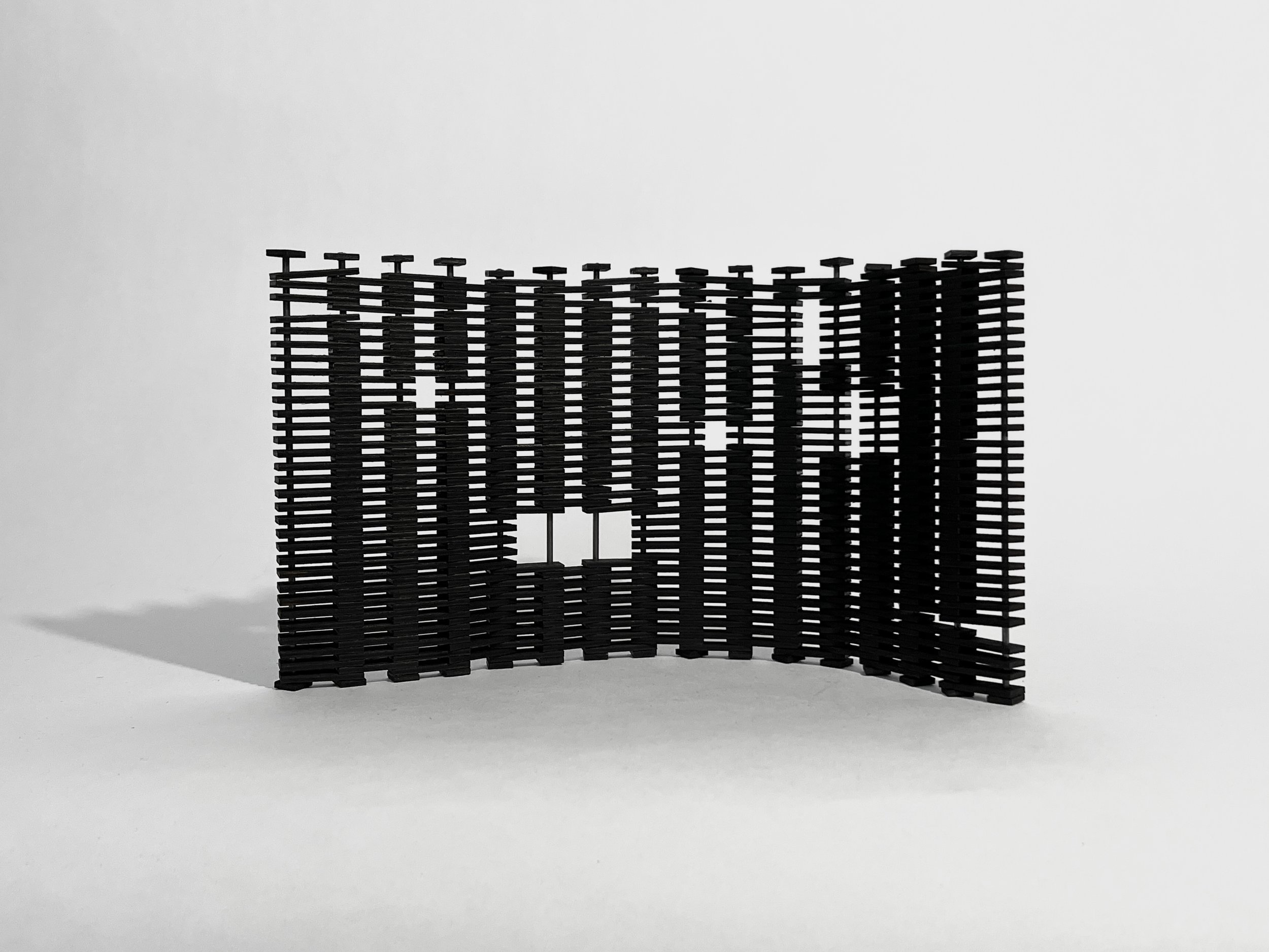
Flexible wall study
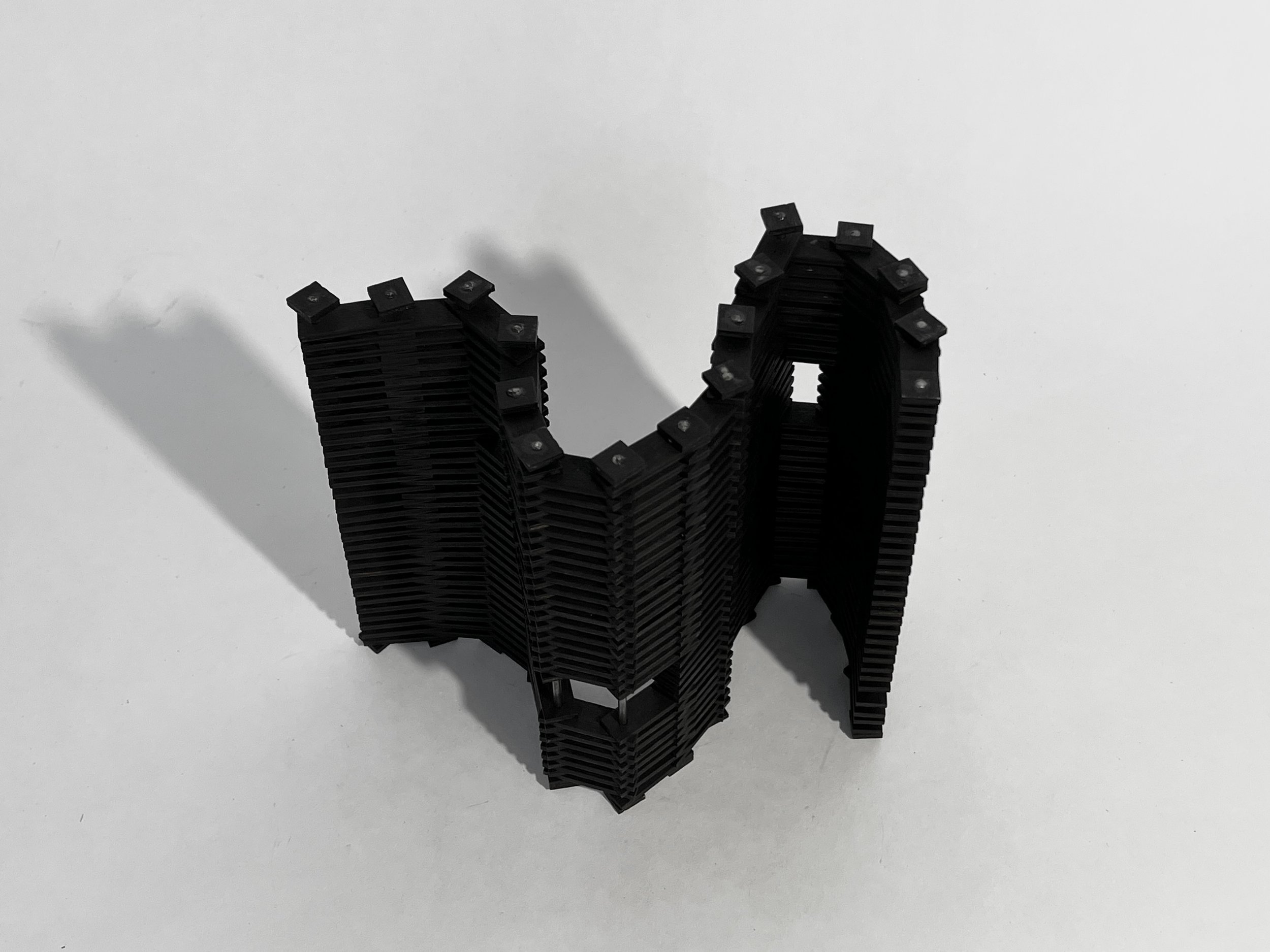
Classic Timber Framed Home
The classic american timber framed house acts as a precedent for developing the framing system for the modules of the home. However the classic timber framed home lacks dynamics: it has no flexibility and is ultimately stagnant.
Levittown
The single family house is designed for the nuclear family which became the norm in post war America. In contrast, this reimagined home can change over time, as the joins are deliberately flexible. The joint here is not just a physical one between two pieces of wood, but rather a conceptual one that challenges the normativity of the nuclear family home and changes over the course of a day, a year, a lifetime.
The framing system developed for the modules of the home consists of regular dimensioned building timber (8x8, 2x4, 2x6, 2x12, and 1 inch plywood sheathing). This framing system is deliberately made to allow for a module to grow in any x,y,z direction.
These modules were designed to be configured for a multitude of sites. This home’s site is in the Berkeley Hills of Northern California, characterized by a diverse flora. The modules are intended to avoid disrupting pre-existing site conditions, unlike the destruction of nature that came with many single family home developments. Here the trees act as a significant join between the home and nature.
In this proposal, there are four modules-- a small, a medium, a large, and a communal dining room and kitchen. Each module has its own private living spaces.
Each living space has rotating walls which can rotate to join with a neighboring wall to create interior and exterior courtyards. This allows the multigenerational family to easily reconfigure space depending on how they want to come together.
This is can also be seen as a join through the family and across generations. When all the walls are rotated 180 degrees, it forms a private interior courtyard where all the modules and members of the family can be joined.
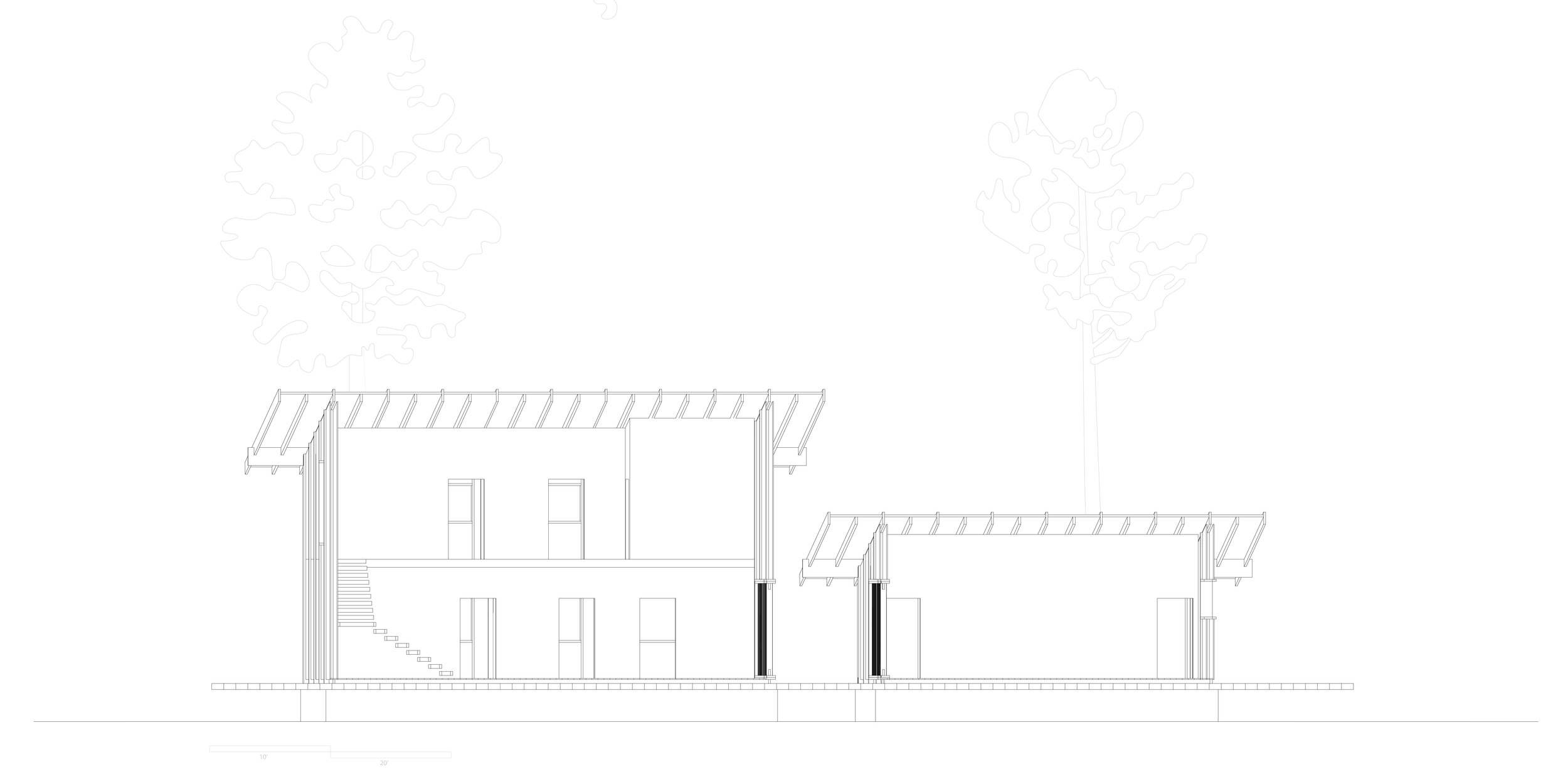
Section 1
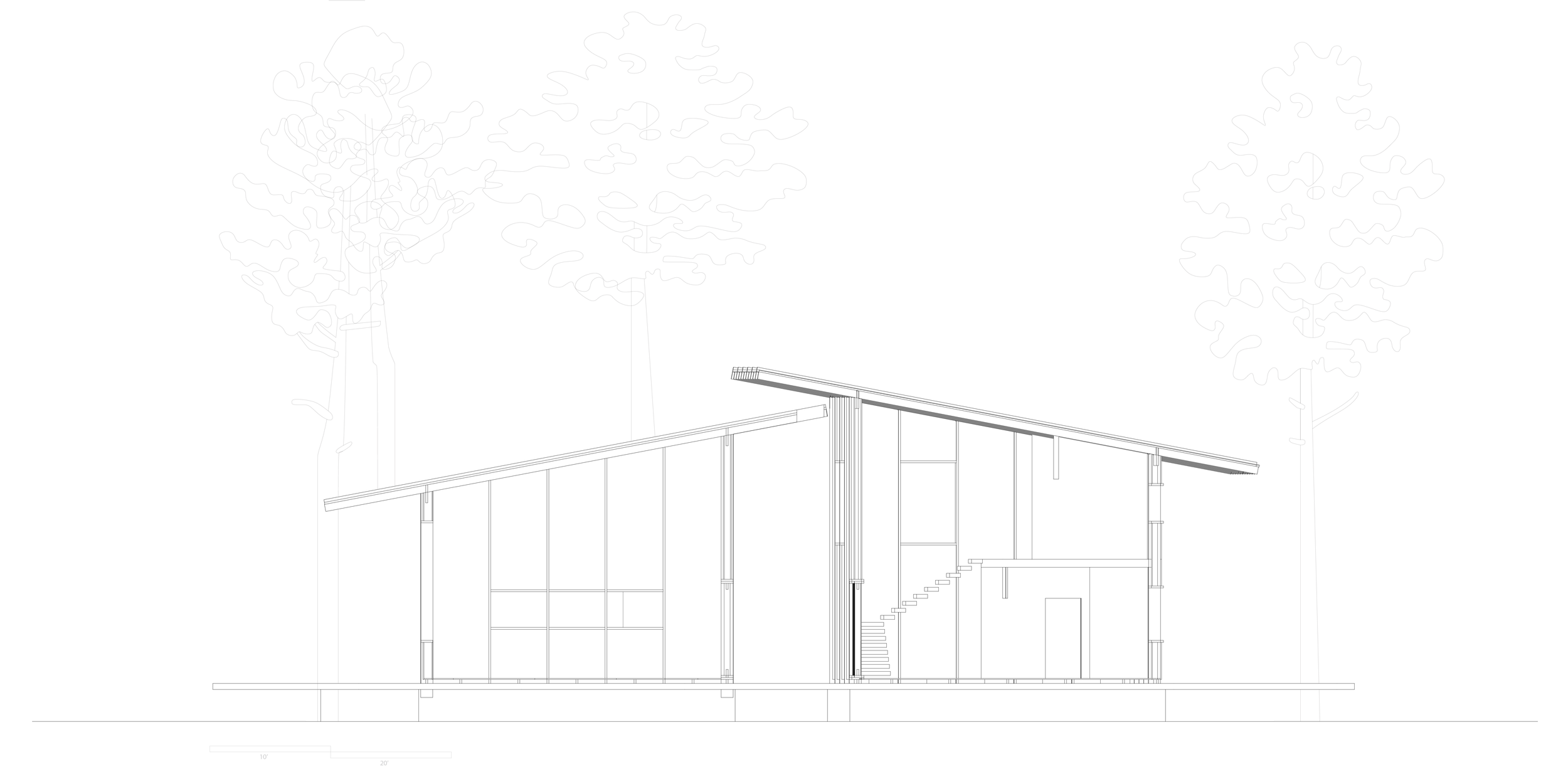
Section 2
2022
Reimagining the multigenerational home, I created a series of four perspectives that show a progression of a family’s ongoing engagement with the home over the course of sixty years. Here you see a three generation family with two young children getting ready for a meal.
2032
The kids are 10 years older now, and their need for individual space has grown. Here you can see them finding comfort in the space of one of the courtyards.
2052
Twenty years on, and we see a clear change in generations, taking advantage once again of the flexibility of these modules. One of the kids has had children of her own and needs more space. She moves across the courtyard into the biggest of the four modules.
2082
Another generation on, and a new configuration of the home, of the family, and of nature is coming into being.
