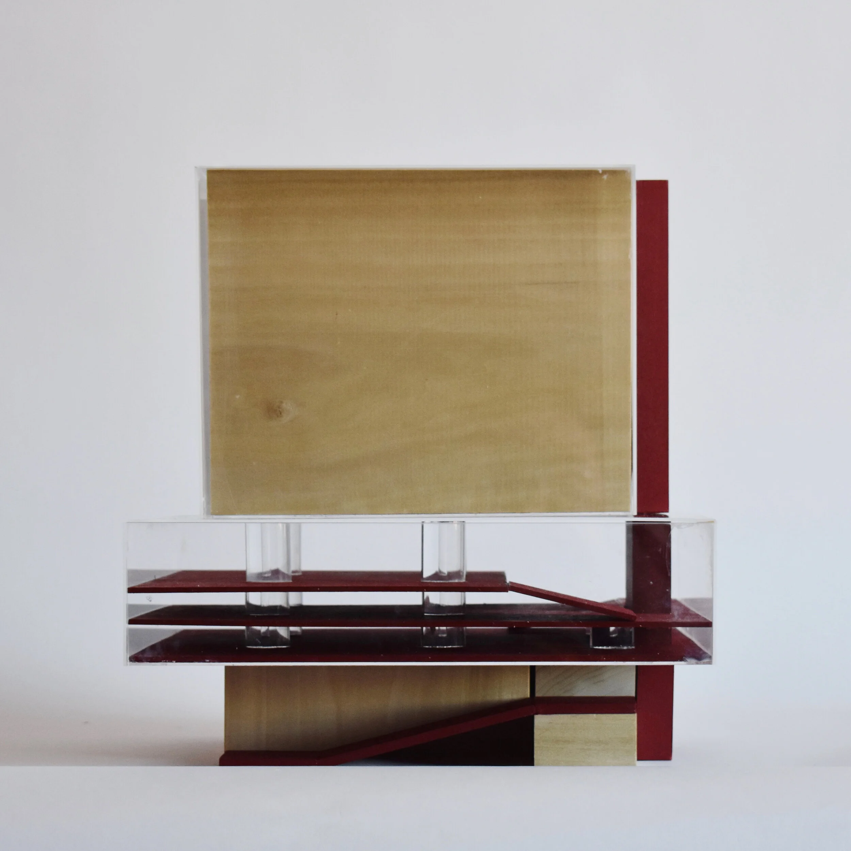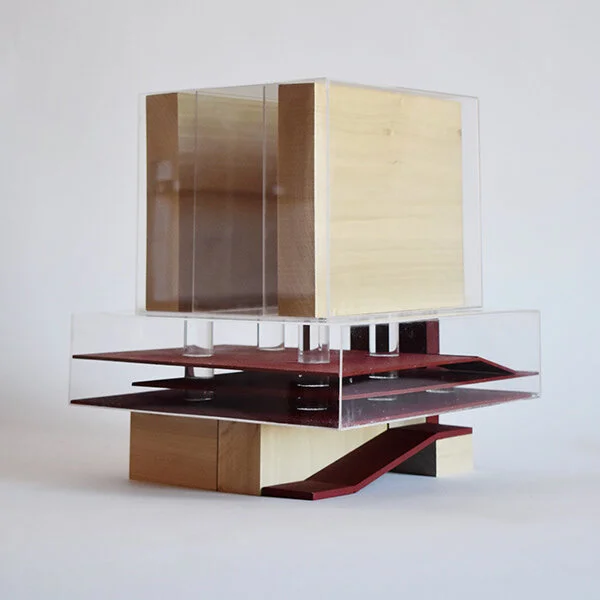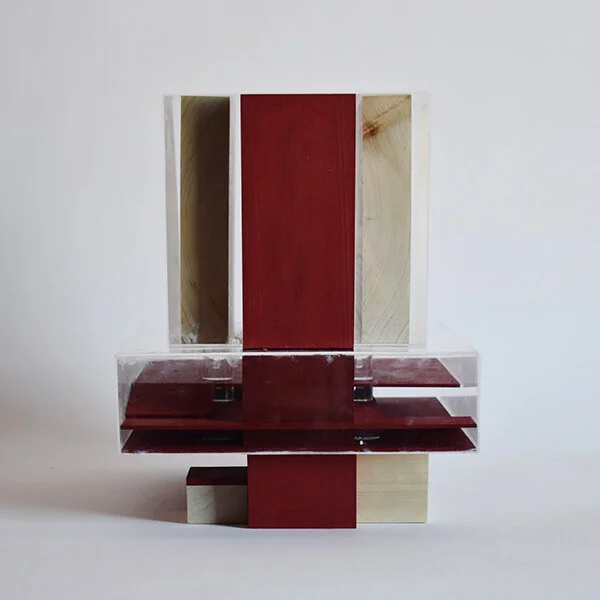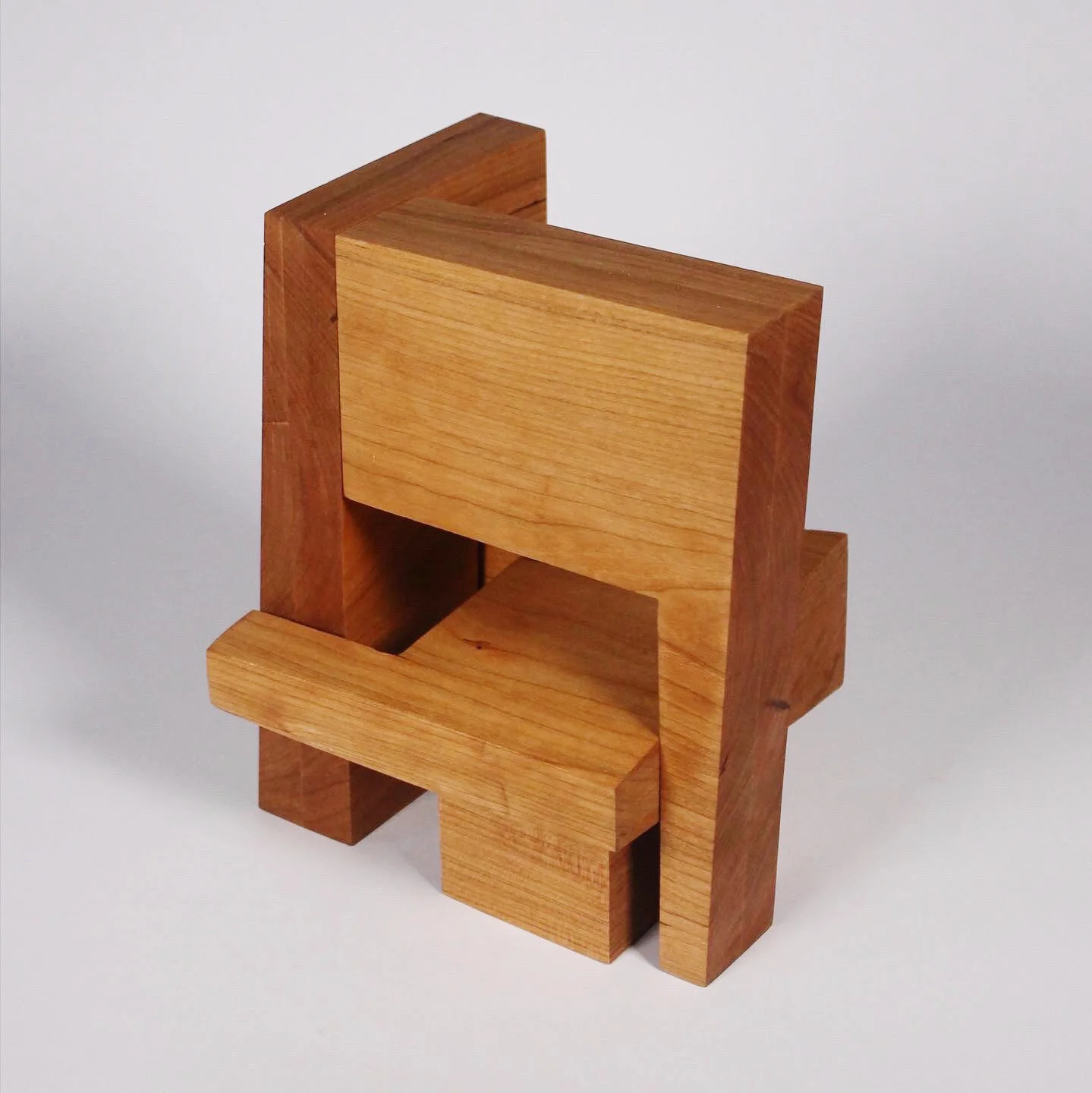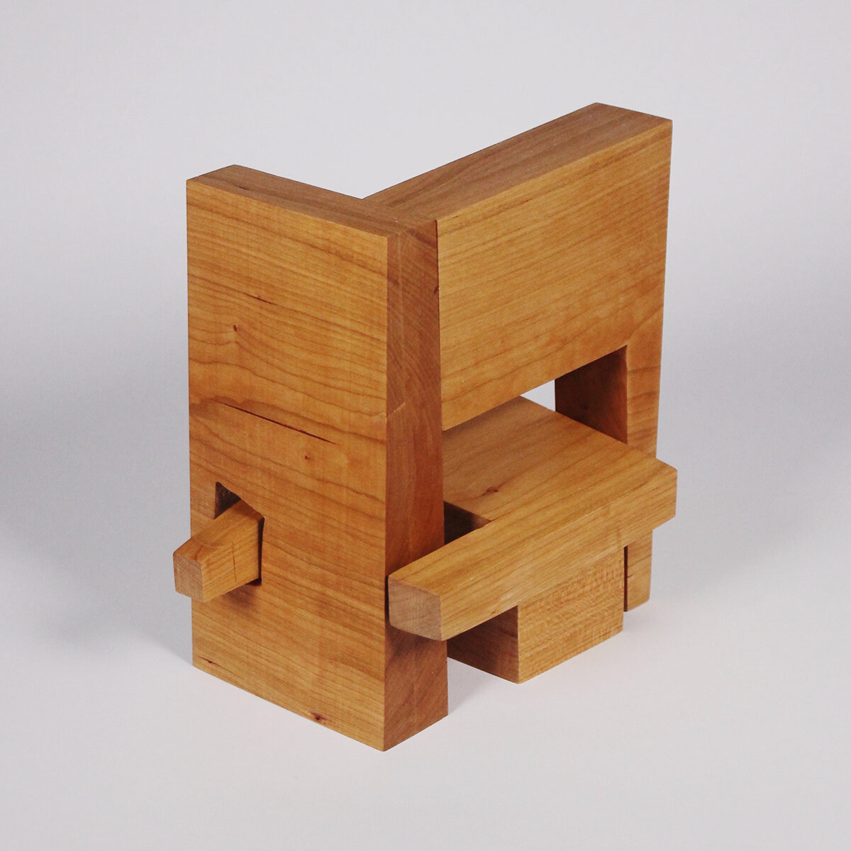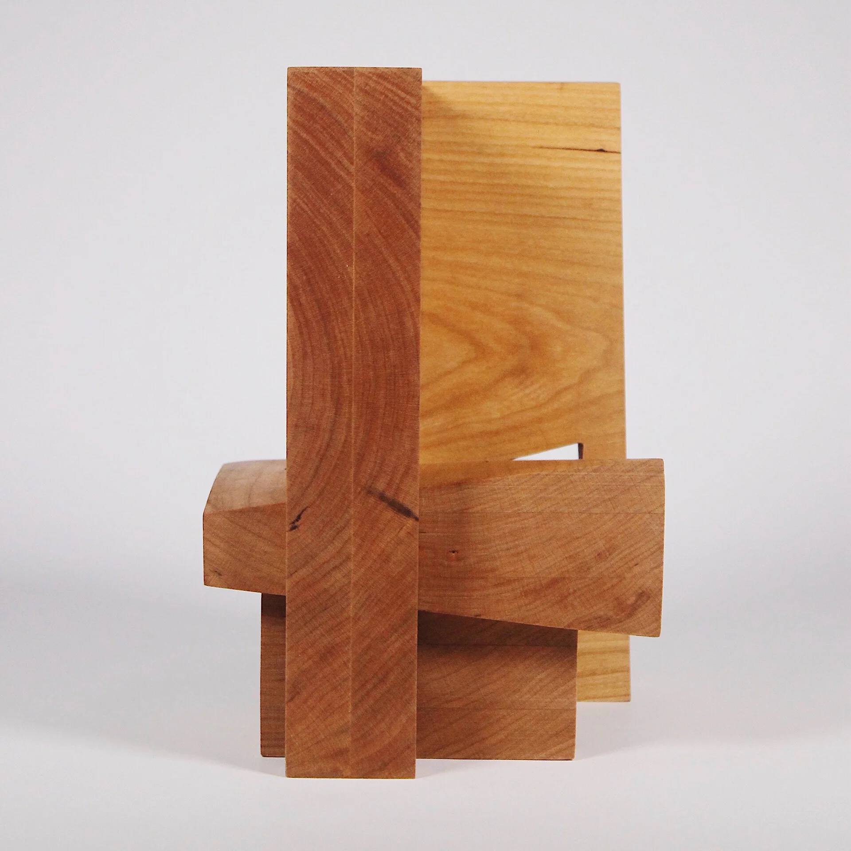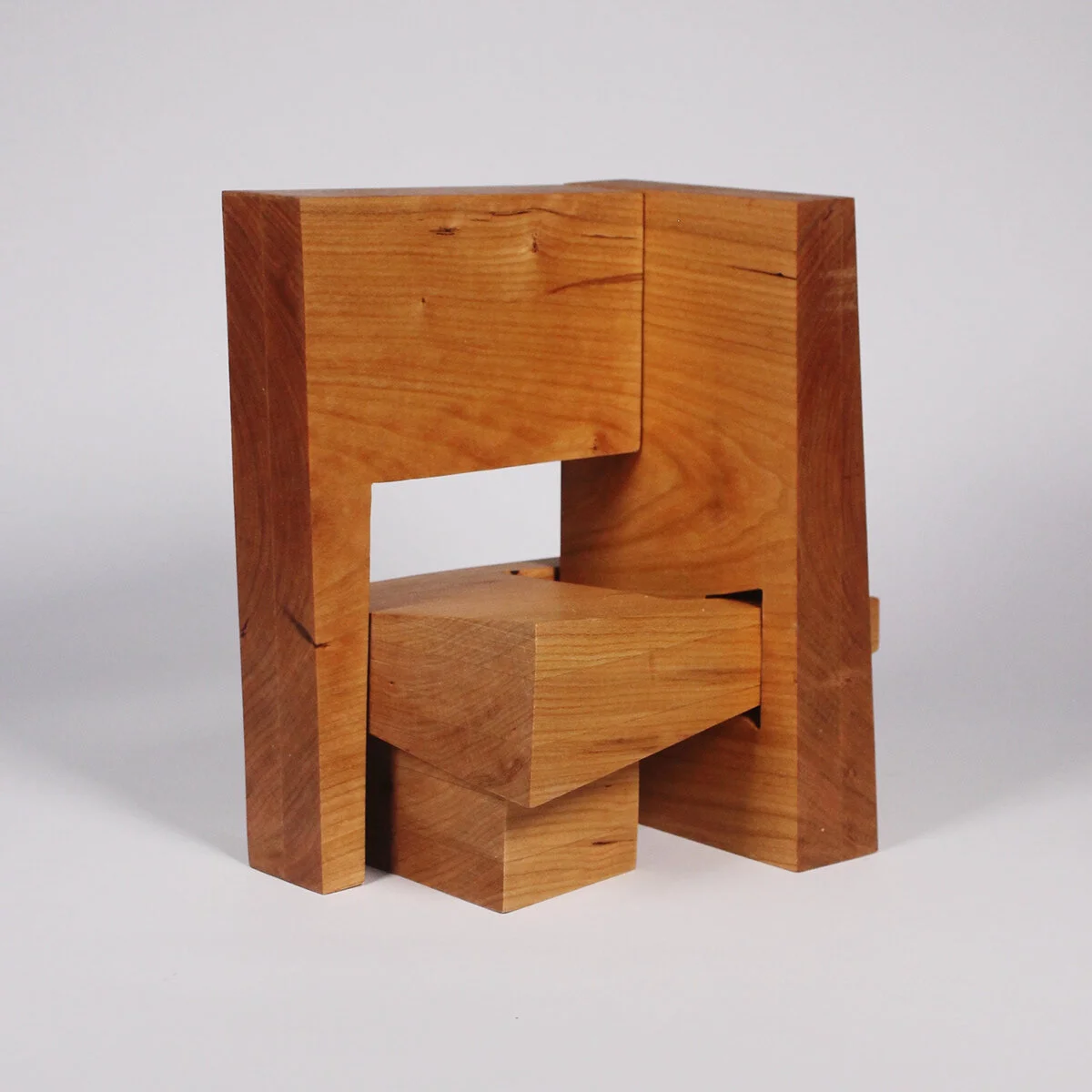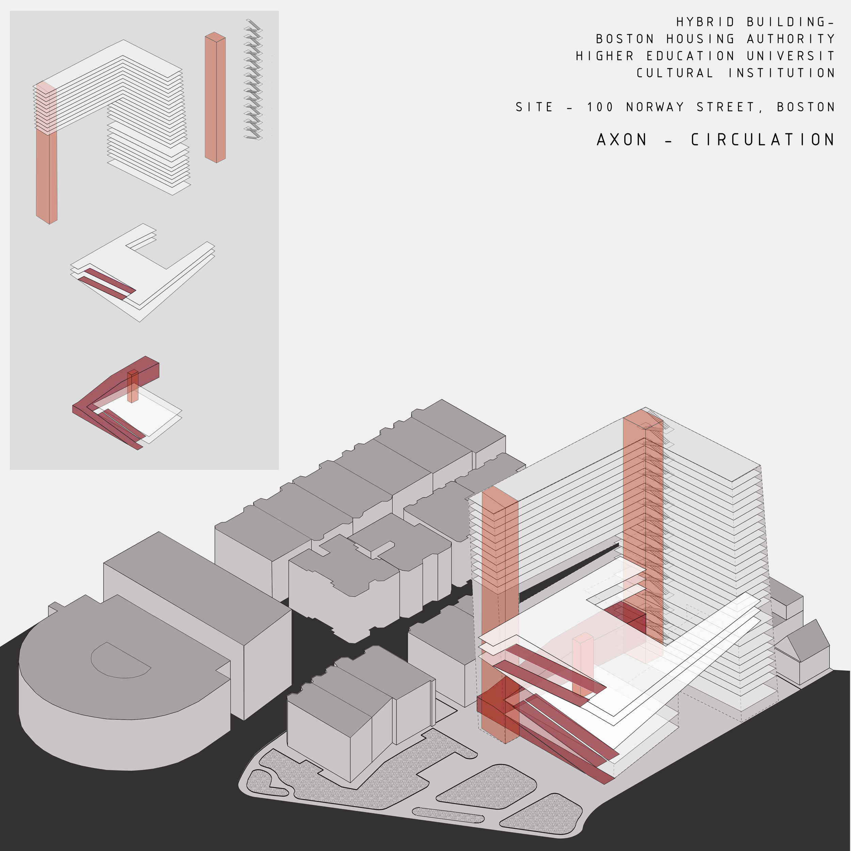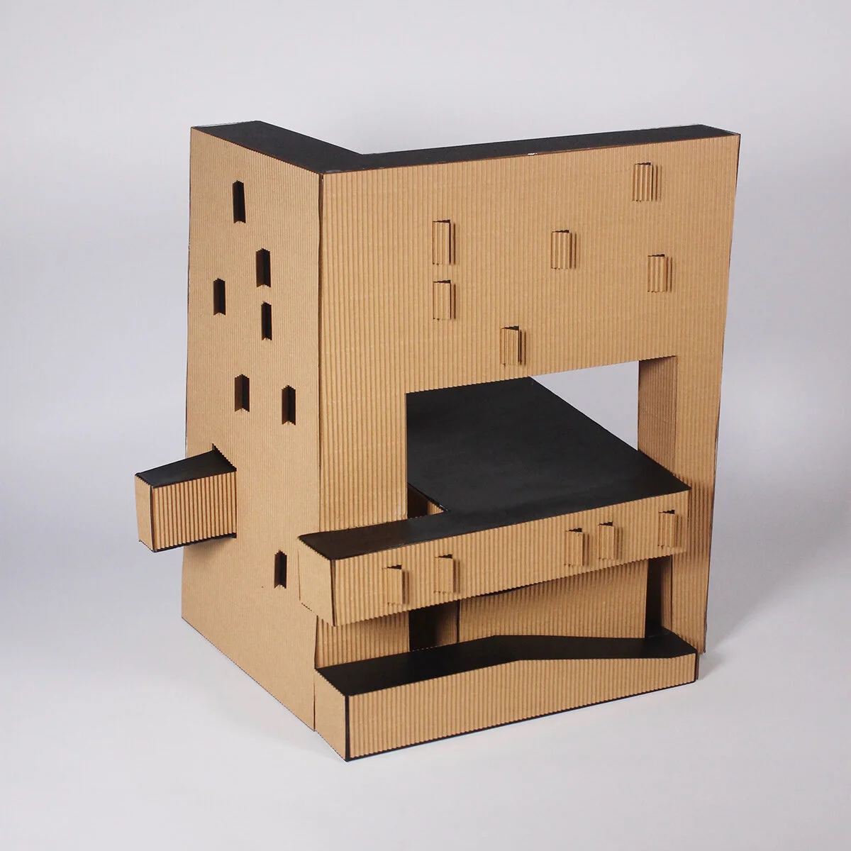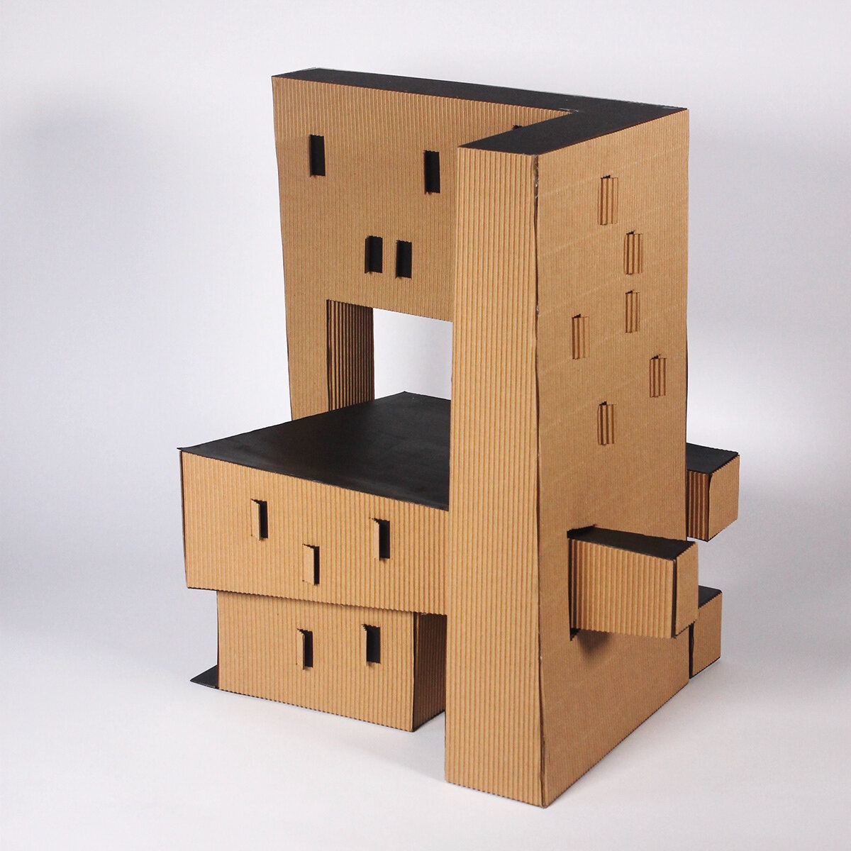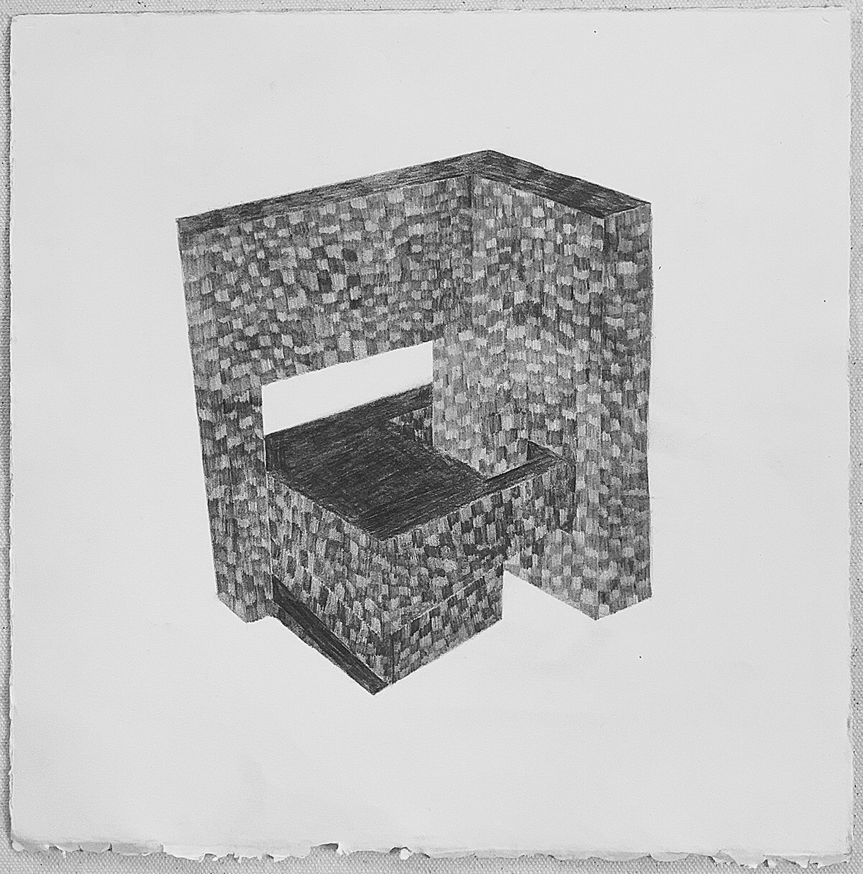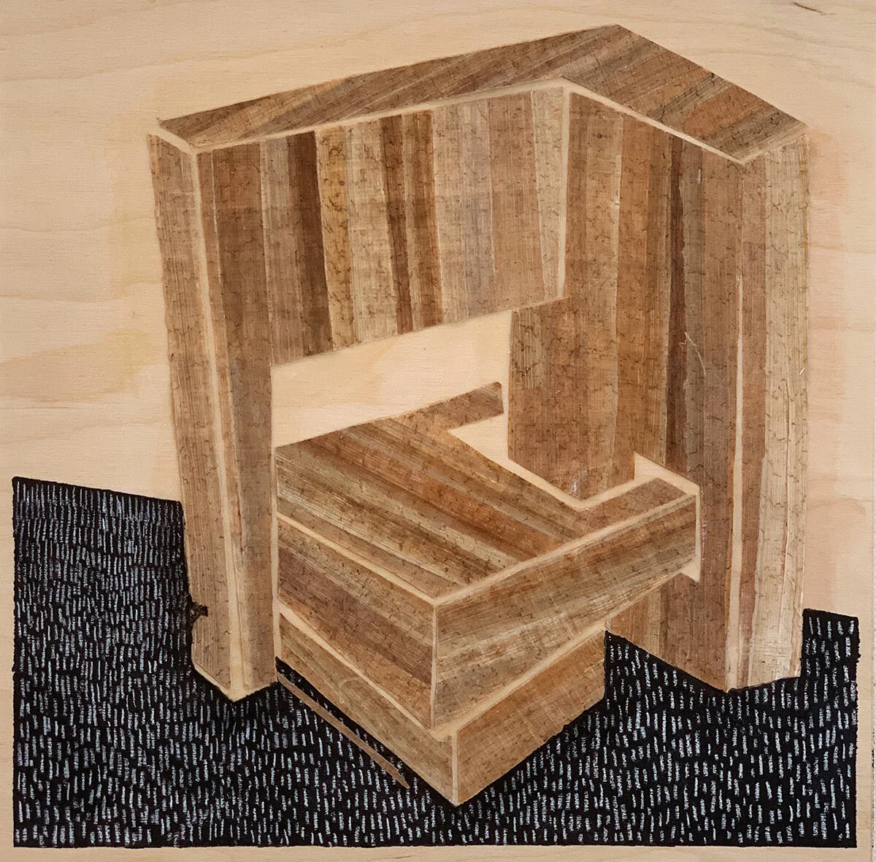Hybrid Building as a Sculpture
A Hybrid building that contains the programs: Education, Cultural and Residential for the site 100 Norway Street in Boston.
RISD Fall 2019, Urban Ecologies Core Studio, Professor Daniel Ibañez
Boston doesn't need another large corporate building-- instead it needs a sculpture.
To create a structure that functions as a building architecturally but gestures clearly towards the sculptural.
The term sculpture in my project becomes a way to describe an approach to the forms and overall thinking process surrounding design.
Research - Hybrid Building Precedents










Preliminary Study
The form is made up of three bodies that interact with each other yet have clearly defined programs: residential, education and the museum (culture).
Sculpture
The manner in which these bodies interact forms the hybridity of the building. Interlocking in some places, and bypassing in other places, the structure emerges as a three-dimensional puzzle.
Not only does the overall structure gesture towards sculpture, but each individual element also invokes the sculptural.
Axons
Structural Model
Truss and Column System
Section
Throughout the educational areas along with the museum, one finds “rocks”: smaller spaces within the larger ones, characterized by much denser walls than in other areas. The rock is an anchored space set apart from the dynamic flow of the rest of the block, and allows for isolated or solid experiences.This enforces the idea of the rock and allows for the walls to offer seating and house bookcases.
In addition, in the educational spaces, classrooms that are not built as “rocks” are designed to allow for a degree of extraordinary flexibility, taking advantage of moving walls. Bathed with natural light, these spaces act as a counterpoint to the more solid “rock” spaces.
Plans
In the residential units, there is an exploded sculpture and an imploded sculpture, with the implosions informing the explosions of the residential units.
The rest of the education program is marked by a forest of chairs and desks where students can study. The forest provides small nooks and other spaces reminiscent of the woods of New England.
Residential Units
How the imploded informs the exploded
Residential Unit Perspectives
Education Perspective
Final Model
Homogenous Folding Facade
The facade of the building consists of wood panels providing the structure with a homogenous look, just like the facade of a sculpture. Folding panels cover the windows, giving the facade a unique pattern each time a wooden window panel is opened or closed.
Collage
City Drawing: How the sculpture fits into the city of Boston
Studies on the homogenous wooden folding facade

