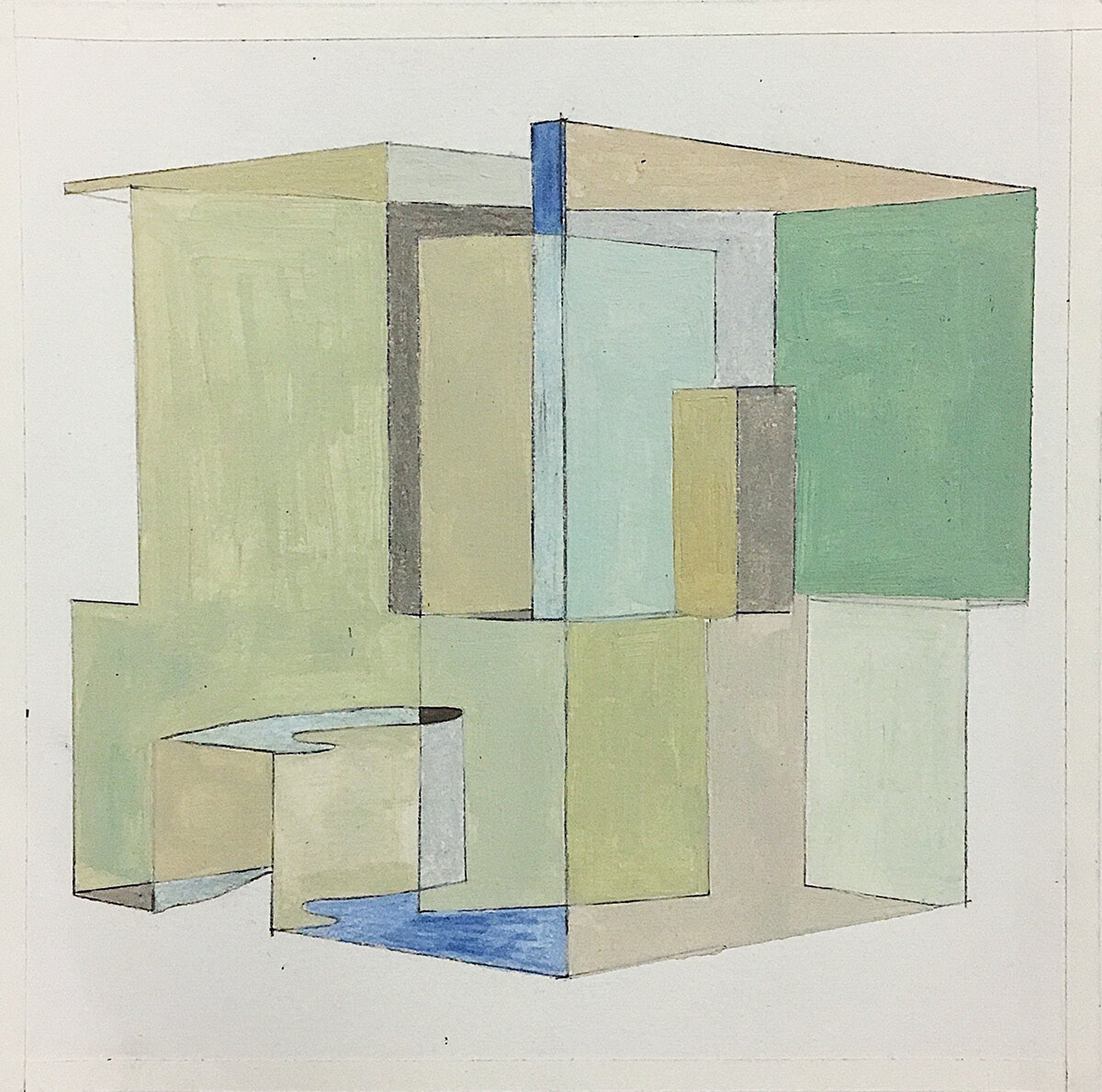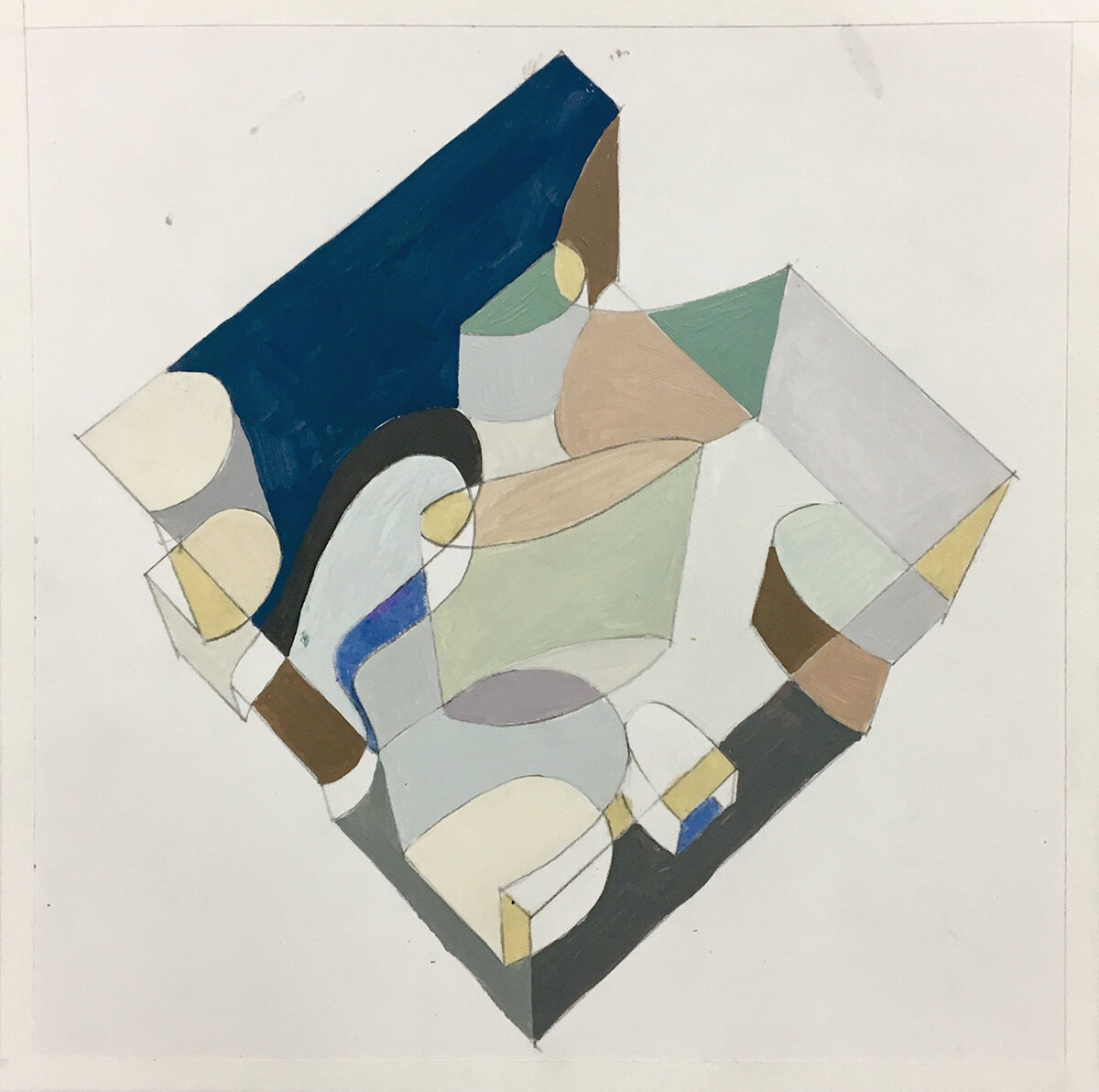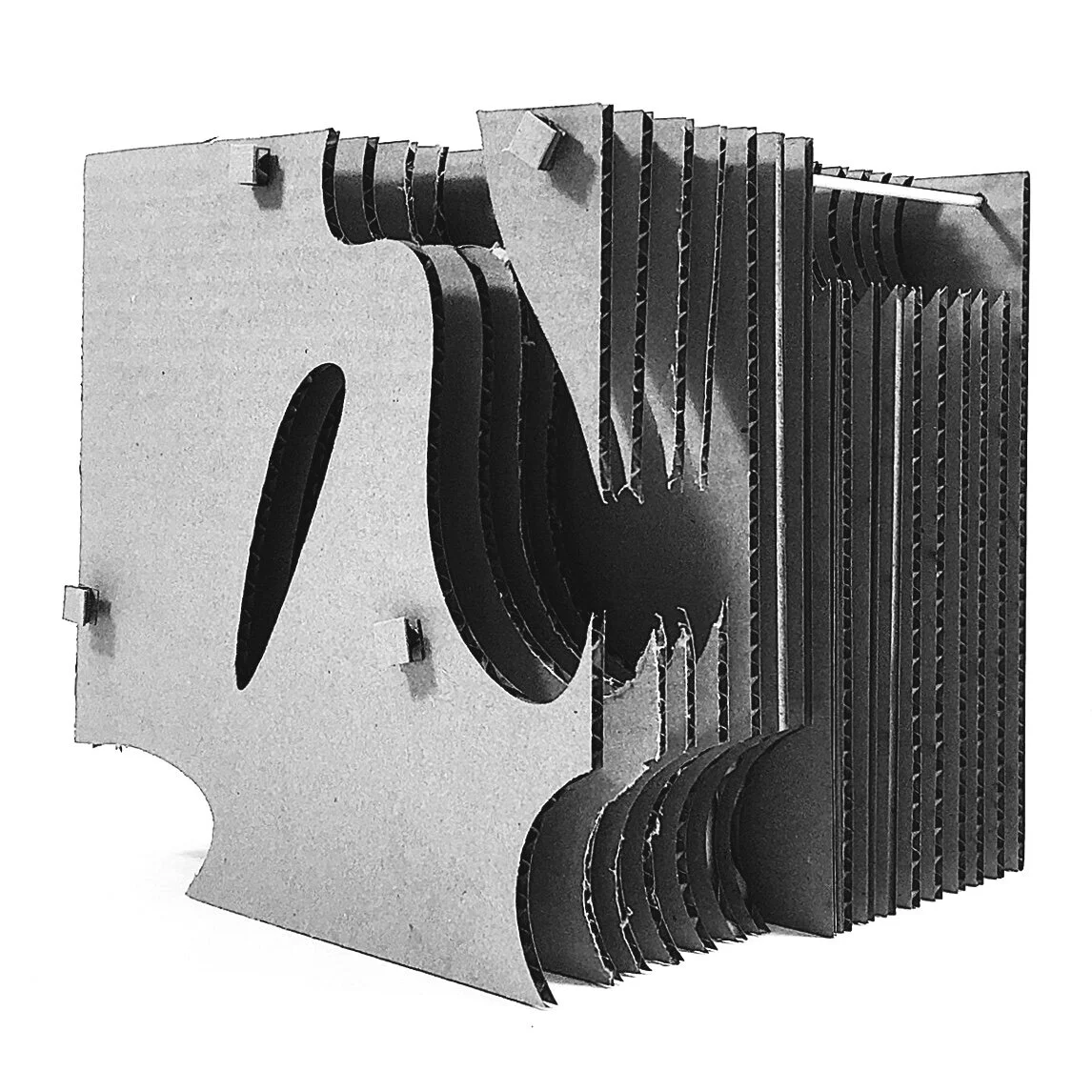Study: Drawing - Analysis - Model
RISD Fall 2018, Architectural Projection
We began with drawing our architectural drafting tools in a precise 1:1 ratio. Analysis of the movement of the drawing made way for a conceptual digital drawing. The conceptual drawing then informs a conceptual model. The conceptual model is then studied through a series of perspective and mixed media drawings.
analysis: movement of tools in motion
digital drawing
model
model template
perspective drawings of cube
pencil on paper
30 x 42
matte board drawing
exacto knife on matte board
36 x 48






six vignettes
gouache on paper
6 x 6 inches each









